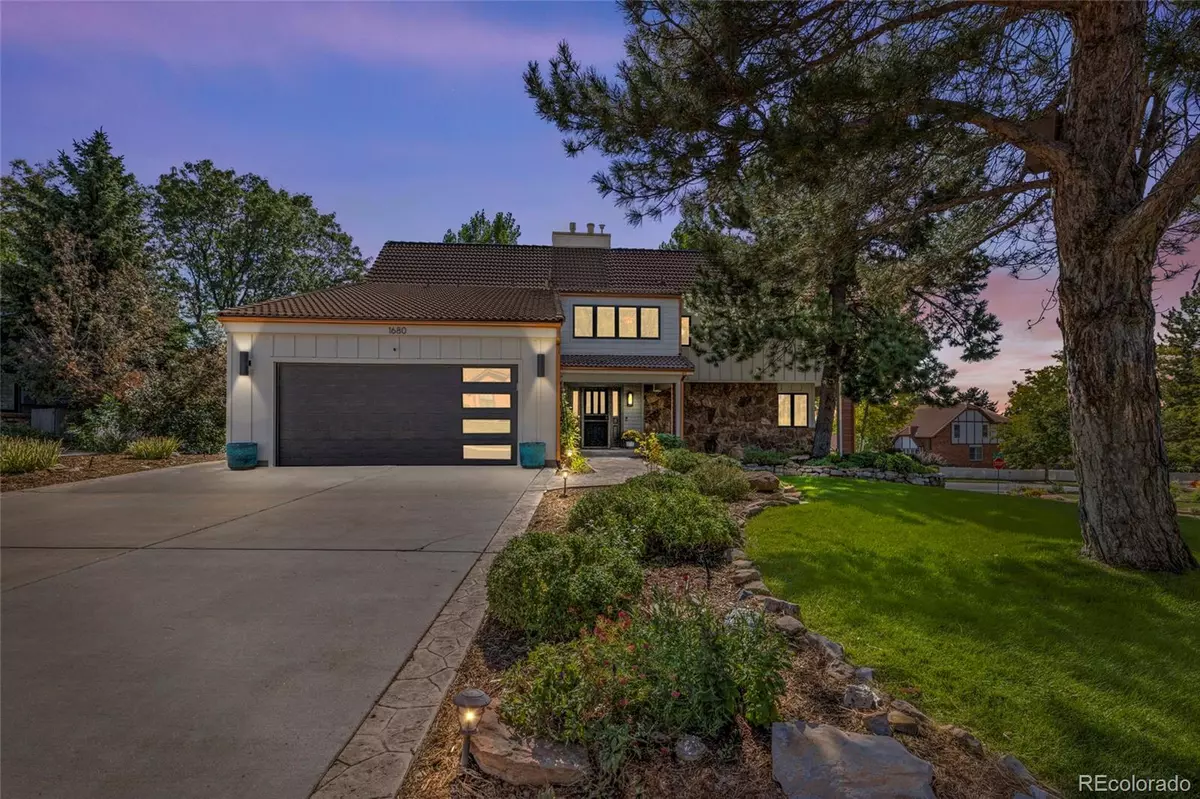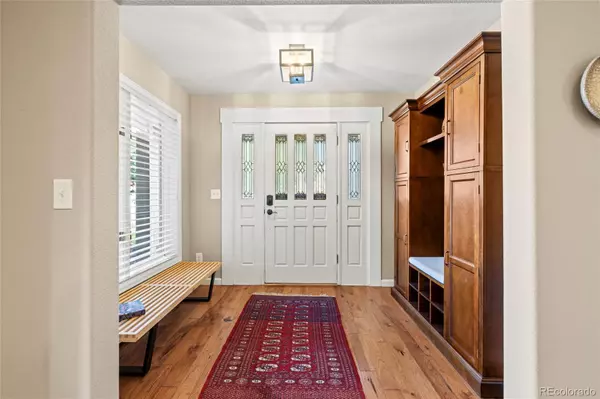$1,040,000
$1,095,000
5.0%For more information regarding the value of a property, please contact us for a free consultation.
1680 W 116th CT Denver, CO 80234
4 Beds
4 Baths
4,800 SqFt
Key Details
Sold Price $1,040,000
Property Type Single Family Home
Sub Type Single Family Residence
Listing Status Sold
Purchase Type For Sale
Square Footage 4,800 sqft
Price per Sqft $216
Subdivision The Ranch Filing 1
MLS Listing ID 6680329
Sold Date 11/14/24
Style Traditional
Bedrooms 4
Full Baths 2
Half Baths 1
Three Quarter Bath 1
Condo Fees $504
HOA Fees $42/ann
HOA Y/N Yes
Abv Grd Liv Area 3,684
Originating Board recolorado
Year Built 1983
Annual Tax Amount $6,543
Tax Year 2023
Lot Size 10,454 Sqft
Acres 0.24
Property Description
Gorgeous professionally designed home in search of new owners! This stunning residence in the highly sought after Ranch Neighborhood has been meticulously updated both inside and out to offer modern living at its finest. Nestled in a private, quiet cul-de-sac with neighbors on only one side, this home offers tranquility and space. Incredibly LOW utility bills thanks to Solar power! As you enter, you'll be greeted by an inviting open-concept design featuring gorgeous hickory wood floors and abundant natural light. The spacious eating area seamlessly connects to the modern kitchen, complete with high-end appliances and roll-out shelves for convenience-perfect for entertaining and family gatherings. Enjoy the luxury of a beautifully remodeled ensuite bath in the primary suite, while two additional bedrooms share a convenient Jack & Jill bath , providing both privacy and functionality. Step outside to take in fabulous mountain views and breathtaking sunsets from the deck, bedroom balcony, living room, and sunroom. The Ranch neighborhood has plenty of ponds, lakes, and open space for leisurely walks. Plus, you're within walking distance of The Ranch Country Club Golf Course! The finished basement adds even more living space. You'll appreciate the elegance of various flooring options throughout, enhancing the home's charm and warmth. The exterior features brand new James Hardie composite siding, new gutters, a Trex composite deck, and a custom golf cart gate with under-deck golf cart storage. With a spacious 2-car garage, there's ample room for vehicles, storage, or a workshop. Don't miss this opportunity to experience the perfect blend of comfort, style, and energy efficiency in this remarkable property!
Location
State CO
County Adams
Zoning Residential
Rooms
Basement Exterior Entry, Finished, Walk-Out Access
Interior
Interior Features Ceiling Fan(s), Eat-in Kitchen, Five Piece Bath, Granite Counters, Jet Action Tub, Kitchen Island, Primary Suite, Quartz Counters, Vaulted Ceiling(s), Walk-In Closet(s)
Heating Baseboard, Natural Gas, Solar
Cooling Air Conditioning-Room, Attic Fan
Flooring Carpet, Tile, Wood
Fireplaces Number 2
Fireplaces Type Family Room, Gas, Gas Log, Living Room, Wood Burning
Fireplace Y
Appliance Dishwasher, Disposal, Dryer, Microwave, Oven, Range Hood, Refrigerator, Washer
Exterior
Exterior Feature Balcony, Private Yard, Water Feature
Garage Spaces 2.0
Fence Full
Utilities Available Cable Available, Electricity Connected
View Mountain(s)
Roof Type Concrete,Spanish Tile
Total Parking Spaces 2
Garage Yes
Building
Lot Description Cul-De-Sac, Sprinklers In Front, Sprinklers In Rear
Sewer Public Sewer
Water Public
Level or Stories Two
Structure Type Frame
Schools
Elementary Schools Cotton Creek
Middle Schools Silver Hills
High Schools Mountain Range
School District Adams 12 5 Star Schl
Others
Senior Community No
Ownership Individual
Acceptable Financing Cash, Conventional, FHA, USDA Loan, VA Loan
Listing Terms Cash, Conventional, FHA, USDA Loan, VA Loan
Special Listing Condition None
Pets Allowed Yes
Read Less
Want to know what your home might be worth? Contact us for a FREE valuation!

Our team is ready to help you sell your home for the highest possible price ASAP

© 2024 METROLIST, INC., DBA RECOLORADO® – All Rights Reserved
6455 S. Yosemite St., Suite 500 Greenwood Village, CO 80111 USA
Bought with Real Broker, LLC DBA Real






