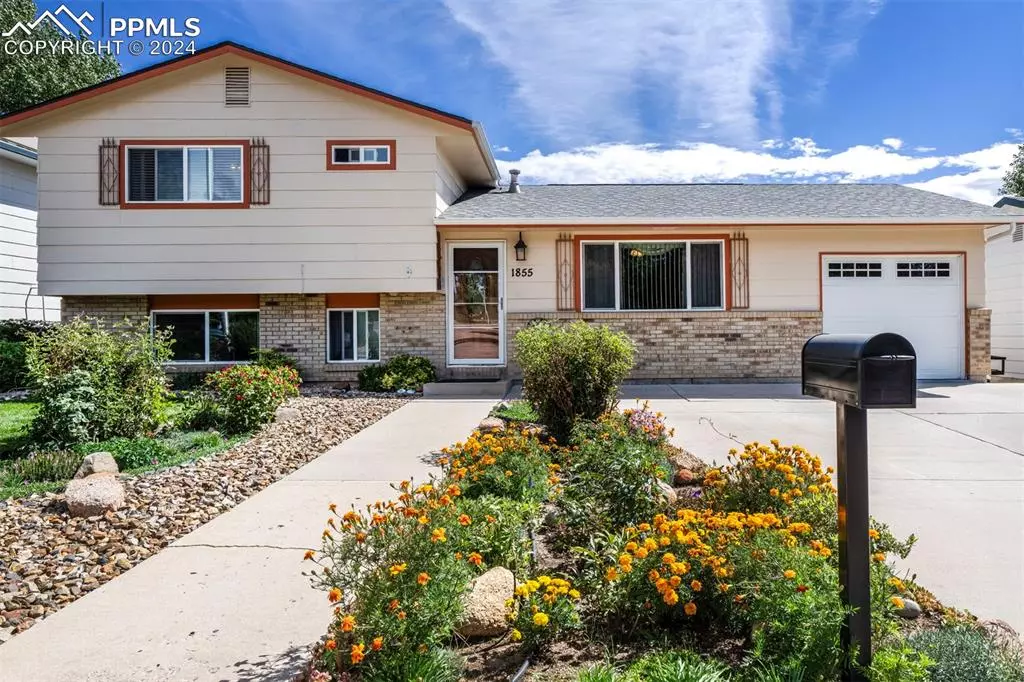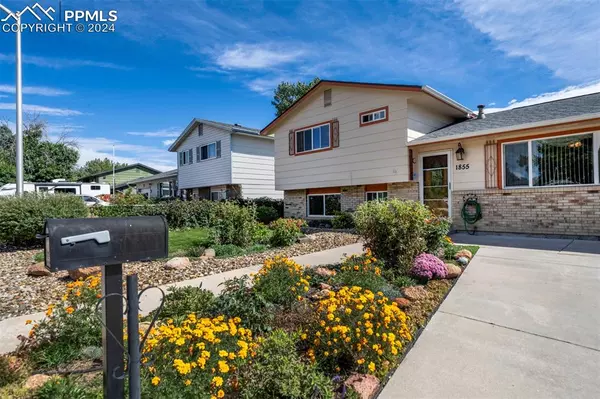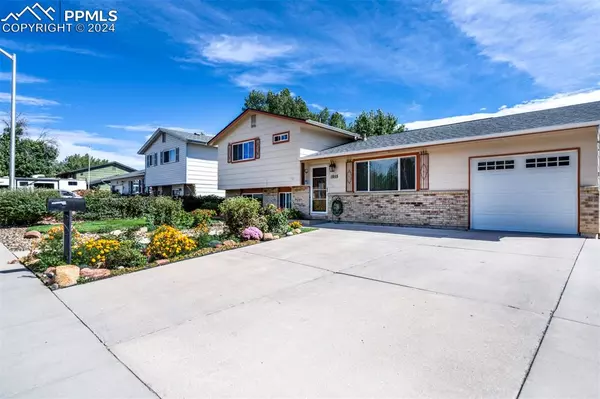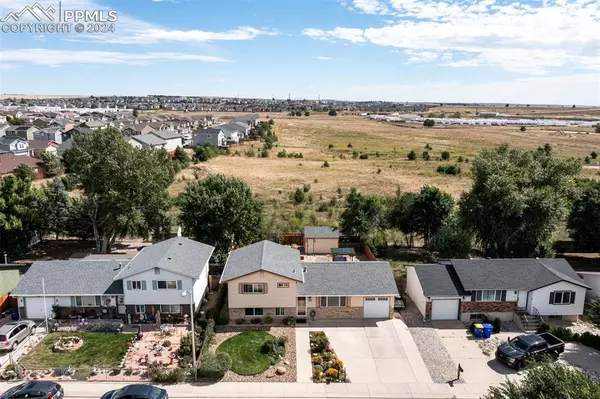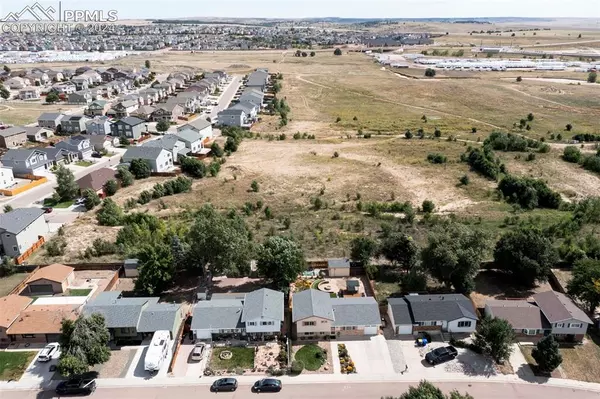$395,000
$395,000
For more information regarding the value of a property, please contact us for a free consultation.
1855 Shawnee DR Colorado Springs, CO 80915
4 Beds
2 Baths
1,580 SqFt
Key Details
Sold Price $395,000
Property Type Single Family Home
Sub Type Single Family
Listing Status Sold
Purchase Type For Sale
Square Footage 1,580 sqft
Price per Sqft $250
MLS Listing ID 2694124
Sold Date 11/14/24
Style Tri-Level
Bedrooms 4
Full Baths 2
Construction Status Existing Home
HOA Y/N No
Year Built 1974
Annual Tax Amount $1,453
Tax Year 2023
Lot Size 7,200 Sqft
Property Description
Charming Tri-Level Home with a Beautiful Yard and Prime Location
This lovingly maintained tri-level home sits on an expansive lot, showcasing beautifully manicured front and back yards, a true paradise for garden enthusiasts. The main level features a spacious living room, a dining room/kitchen combo with easy access to the backyard, and a door leading to the fully insulated one-car garage.
Upstairs, you'll find the primary bedroom with an attached shared bath, along with two additional bedrooms. The lower level boasts a large family room, a laundry room, and a private bedroom suite with its own bath—perfect for guests or an in-law suite.
The front and back yards are a floral haven, with endless blooms throughout the seasons. The backyard is a true oasis, offering a large deck, stunning stonework surrounding a cozy fire pit, a pergola, hot tub, playset, and storage shed. The fully fenced yard backs up to open space, ensuring privacy and tranquility.
The garage has been upgraded with cabinetry for extra storage and features an epoxy-coated floor, adding durability and style. The oversized driveway provides ample parking for guests.
Located in a well-established neighborhood filled with mature trees, this home is just minutes from Peterson SFB, Schriever SFB, shopping, and more. Enjoy a short walk to the nearby dog park, basketball courts, pavilion, and playground.
This charming home is a must-see—offering comfort, privacy, and an ideal location!
Location
State CO
County El Paso
Area Cimarron Eastridge
Interior
Cooling Ceiling Fan(s)
Flooring Carpet, Wood Laminate
Fireplaces Number 1
Fireplaces Type None
Laundry Electric Hook-up, Lower
Exterior
Parking Features Attached
Garage Spaces 1.0
Fence Rear
Utilities Available Cable Available, Electricity Connected, Natural Gas Connected, Telephone, See Prop Desc Remarks
Roof Type Composite Shingle
Building
Lot Description Backs to Open Space, Mountain View, See Prop Desc Remarks
Foundation Crawl Space
Water Assoc/Distr
Level or Stories Tri-Level
Structure Type Framed on Lot,Frame
Construction Status Existing Home
Schools
School District Falcon-49
Others
Special Listing Condition See Show/Agent Remarks
Read Less
Want to know what your home might be worth? Contact us for a FREE valuation!

Our team is ready to help you sell your home for the highest possible price ASAP



