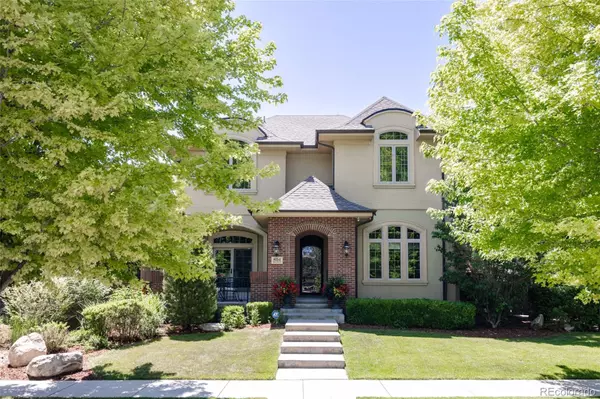$1,750,000
$1,875,000
6.7%For more information regarding the value of a property, please contact us for a free consultation.
8154 E 25th DR Denver, CO 80238
4 Beds
4 Baths
3,645 SqFt
Key Details
Sold Price $1,750,000
Property Type Single Family Home
Sub Type Single Family Residence
Listing Status Sold
Purchase Type For Sale
Square Footage 3,645 sqft
Price per Sqft $480
Subdivision Central Park
MLS Listing ID 9912520
Sold Date 11/15/24
Style Traditional
Bedrooms 4
Full Baths 3
Half Baths 1
Condo Fees $48
HOA Fees $48/mo
HOA Y/N Yes
Abv Grd Liv Area 3,645
Originating Board recolorado
Year Built 2006
Annual Tax Amount $14,161
Tax Year 2023
Lot Size 8,276 Sqft
Acres 0.19
Property Description
This fall brings one of those notable homes on ‘the Drive’, worthy of attention and compelling enough to make that move! Starting with one of the neighborhood's superior locations fronting that engaging expanse of the East/West Greenway that connects Central Park’s outdoor amenities with miles of trails and the Stanley Marketplace, this stunning home could take a page right out of Architectural Digest. It’s a home for those who appreciate the timeless, the enduring, or those perennial places, and find the classic brick entry, the metal arched accents, and social front patio a delightful start. But inside, your heart may skip a beat when you discover a floor plan that not only flows sensibly for work and entertaining but is punctuated with one of a kind staggered levels that offers a loft midway upstairs and a 4th bedroom that rests up near the treetops. You’re sure to be romanced not only by lovely finishes and playful punches of color, but the exceptional quality of the materials and the thoughtful value-adds tucked into this build. Hand troweled wall texture, deep window casings and generous trim, a true private executive office with extensive millwork, a butler’s pantry to entertain from, a mudroom for those backpacks and boots plus room for household planning or even a little crafting, ensuite secondary bedrooms, and maybe the most peaceful primary dressing room we’ve ever seen! And then...the piece de resistance…this large lot accommodates a European style garden with a covered patio space to dine al fresco, a limestone firepit to gather around, and a gorgeous gorgeous water feature connected to a manicured lawn surrounded by boxwoods and fronted by a crushed gravel and paver stage that gives homage to the best private gardens we all love! Showings begin Friday 6/21. Start planning your tour today!
Location
State CO
County Denver
Zoning R-MU-20
Rooms
Basement Bath/Stubbed, Daylight, Full, Sump Pump, Unfinished
Interior
Interior Features Breakfast Nook, Built-in Features, Eat-in Kitchen, Entrance Foyer, Five Piece Bath, Granite Counters, High Ceilings, Jet Action Tub, Kitchen Island, Open Floorplan, Pantry, Primary Suite, Smoke Free, Utility Sink, Vaulted Ceiling(s), Walk-In Closet(s)
Heating Forced Air, Natural Gas
Cooling Central Air
Flooring Carpet, Tile, Wood
Fireplaces Number 2
Fireplaces Type Gas, Living Room, Other
Fireplace Y
Appliance Cooktop, Dishwasher, Disposal, Double Oven, Dryer, Gas Water Heater, Microwave, Oven, Range, Refrigerator, Sump Pump, Washer, Wine Cooler
Exterior
Exterior Feature Fire Pit, Lighting, Private Yard, Rain Gutters, Water Feature
Parking Features Dry Walled, Electric Vehicle Charging Station(s), Exterior Access Door, Finished, Tandem
Garage Spaces 3.0
Fence Full
Utilities Available Cable Available, Electricity Connected, Internet Access (Wired), Natural Gas Connected, Phone Available
Roof Type Composition,Metal
Total Parking Spaces 3
Garage Yes
Building
Lot Description Greenbelt, Irrigated, Landscaped, Level, Many Trees, Master Planned, Sprinklers In Front, Sprinklers In Rear
Foundation Concrete Perimeter
Sewer Public Sewer
Water Public
Level or Stories Two
Structure Type Brick,Stucco
Schools
Elementary Schools Westerly Creek
Middle Schools Mcauliffe International
High Schools Northfield
School District Denver 1
Others
Senior Community No
Ownership Individual
Acceptable Financing Cash, Conventional
Listing Terms Cash, Conventional
Special Listing Condition None
Pets Allowed Yes
Read Less
Want to know what your home might be worth? Contact us for a FREE valuation!

Our team is ready to help you sell your home for the highest possible price ASAP

© 2024 METROLIST, INC., DBA RECOLORADO® – All Rights Reserved
6455 S. Yosemite St., Suite 500 Greenwood Village, CO 80111 USA
Bought with Compass - Denver






