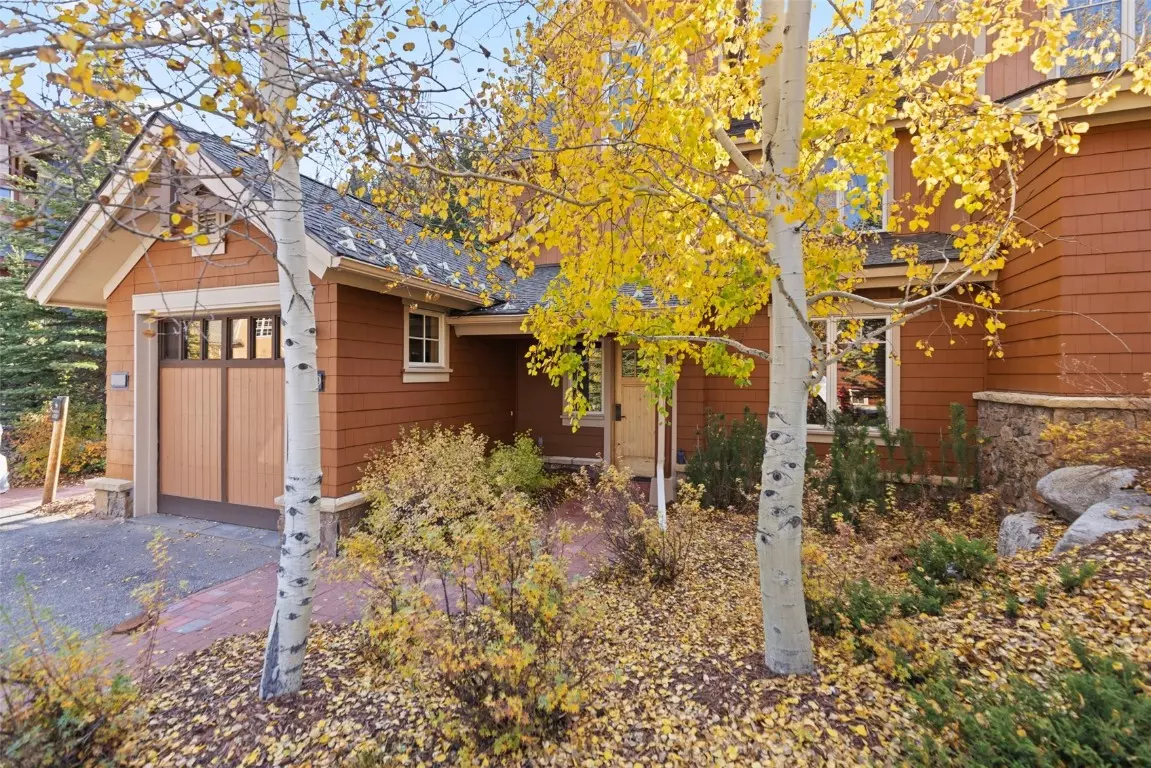$1,349,000
$1,349,000
For more information regarding the value of a property, please contact us for a free consultation.
67 Tip Top TRL #6529 Keystone, CO 80435
3 Beds
3 Baths
1,647 SqFt
Key Details
Sold Price $1,349,000
Property Type Townhouse
Sub Type Townhouse
Listing Status Sold
Purchase Type For Sale
Square Footage 1,647 sqft
Price per Sqft $819
Subdivision Settlers Creek Townhomes
MLS Listing ID S1054871
Sold Date 11/14/24
Bedrooms 3
Full Baths 2
Three Quarter Bath 1
Construction Status Resale
HOA Fees $1,493/ann
Year Built 2006
Annual Tax Amount $4,827
Tax Year 2023
Property Description
Premier location at Settlers Creek with dedicated open space and old growth forest to the rear PLUS conveniently situated directly across the street from Minnie’s Cabin clubhouse, pool, hot tubs, and free shuttle bus stop to skiing. Upgraded 3-bedroom townhome with attached garage features in floor radiant heat plus custom kitchen cabinetry and bathroom tile. Top floor primary bedroom with vaulted ceilings, cozy gas fireplace, private balcony, and huge ensuite bathroom with walk in closet. Secondary bedroom also boasts its own private ensuite bathroom. Third bedroom is set up as “bunkroom”. Fully furnished turn-key property with brand new carpet is move in ready. One of Keystone’s most desirable townhomes just in time for the coming ski season!
Location
State CO
County Summit
Area Keystone
Direction Highway 6 to Montezuma Road. Make a right at Independence road. Turn Left onto Tip Top Trail. Go to unit #6529 on your right. Across from Minnie's Cabin- outdoor pool.
Interior
Interior Features Ceiling Fan(s), Entrance Foyer, Fireplace, Granite Counters, High Ceilings, Jetted Tub, Kitchen Island, Primary Suite, Open Floorplan, Cable T V, Vaulted Ceiling(s), Walk- In Closet(s)
Heating Natural Gas, Radiant
Flooring Carpet, Tile, Wood
Fireplaces Type Gas
Furnishings Furnished
Fireplace Yes
Appliance Dryer, Dishwasher, Disposal, Microwave, Oven, Range, Washer, Washer/Dryer
Laundry In Unit
Exterior
Parking Features Garage
Garage Spaces 1.0
Garage Description 1.0
Pool Community
Community Features Equestrian Facilities, Golf, Trails/ Paths, Clubhouse, Pool, Public Transportation
Utilities Available Electricity Available, Municipal Utilities, Sewer Available, Trash Collection, Water Available, Cable Available, Sewer Connected
Amenities Available Transportation Service
View Y/N Yes
Water Access Desc Public
View Mountain(s), Trees/ Woods
Roof Type Asphalt
Present Use Residential
Street Surface Paved
Building
Lot Description Borders National Forest, Near Public Transit
Entry Level Three Or More
Foundation Poured
Sewer Connected
Water Public
Level or Stories Three Or More
Construction Status Resale
Schools
Elementary Schools Summit Cove
Middle Schools Summit
High Schools Summit
Others
Pets Allowed Owner Only, Pet Restrictions
HOA Name Summit Cove Property Management
Tax ID 6513197
Pets Allowed Owner Only, Pet Restrictions
Read Less
Want to know what your home might be worth? Contact us for a FREE valuation!

Our team is ready to help you sell your home for the highest possible price ASAP

Bought with Colorado R.E. Summit County






