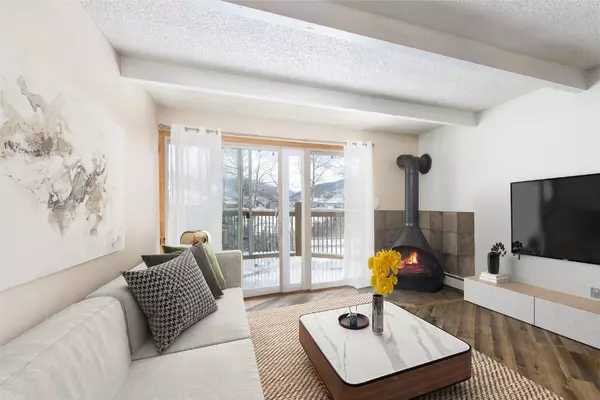$360,000
$389,900
7.7%For more information regarding the value of a property, please contact us for a free consultation.
2403 Ryan Gulch CT #107 Silverthorne, CO 80498
2 Beds
1 Bath
788 SqFt
Key Details
Sold Price $360,000
Property Type Condo
Sub Type Condominium
Listing Status Sold
Purchase Type For Sale
Square Footage 788 sqft
Price per Sqft $456
Subdivision Silver Queen Condo
MLS Listing ID S1048118
Sold Date 11/15/24
Bedrooms 2
Full Baths 1
Construction Status Resale
HOA Fees $1,090/ann
Year Built 1972
Annual Tax Amount $1,498
Tax Year 2022
Lot Size 2.221 Acres
Acres 2.2206
Property Description
Priced like workforce housing without the deed restriction! OR Investors special: $2,400/month! This property has a pedigree rental history. And the price? Adorable and affordable! Dues include everything except electricity. Welcome to your cozy mountain retreat in Wildernest! This updated 2 bed, 1 bath condo is as charming as they come – cute as a button and ready to dazzle- new windows and lovely flooring. But wait, there's more! This gem comes with a spacious carport for your precious wheels – be it cars or motorcycles, we've got you covered, literally! With excellent views of the valley and the Continental Divide, you'll feel on top of the world every day. Easy access to skiing, snowshoeing, and hiking means adventure is just a stone's throw away. Don't miss out on the chance to own your slice of mountain paradise! Schedule a showing today and let the magic of the mountain captivate you! Priced to sell!
Location
State CO
County Summit
Area Wildernest/Silverthorne
Direction From I70 take Silverthorne exit. Left on Wildernest Rd. Left on Ryan Gulch Ct. Immediate left into the lower Silver Queen parking lot. Bldg A
Interior
Interior Features Eat-in Kitchen, Fireplace, Open Floorplan, Cable T V
Heating Baseboard, Natural Gas
Flooring Carpet, Luxury Vinyl, Luxury Vinyl Tile
Fireplaces Number 1
Fireplaces Type Gas
Furnishings Partially
Fireplace Yes
Appliance Cooktop, Dishwasher, Disposal, Microwave, Oven, Refrigerator
Laundry Common Area, Coin-operated
Exterior
Parking Features Attached Carport, Assigned, Carport, Deeded, One Space
Community Features Golf, Trails/ Paths, Public Transportation
Utilities Available Electricity Available, Natural Gas Available, Municipal Utilities, Phone Available, Sewer Available, Trash Collection, Water Available, Cable Available, Sewer Connected
View Y/N Yes
Water Access Desc Public
View City, Lake, Mountain(s), Southern Exposure, Trees/ Woods
Roof Type Asphalt
Present Use Residential
Street Surface Paved
Building
Lot Description Near Public Transit
Faces South
Story 3
Entry Level One
Foundation Poured
Sewer Connected
Water Public
Level or Stories One
Construction Status Resale
Schools
Elementary Schools Dillon Valley
Middle Schools Summit
High Schools Summit
Others
Pets Allowed Yes
Tax ID 6514775
Pets Allowed Yes
Read Less
Want to know what your home might be worth? Contact us for a FREE valuation!

Our team is ready to help you sell your home for the highest possible price ASAP

Bought with Summit Real Estate






