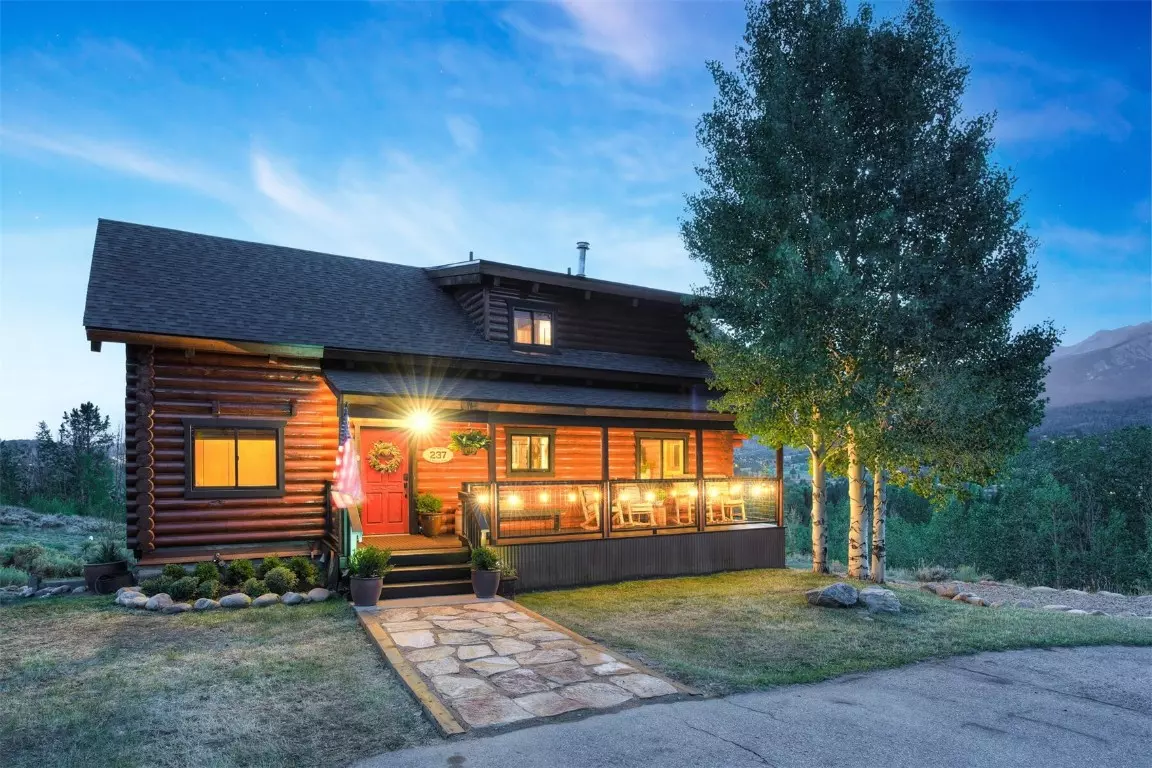$1,675,000
$2,100,000
20.2%For more information regarding the value of a property, please contact us for a free consultation.
237 S Hillside DR Silverthorne, CO 80498
5 Beds
3 Baths
2,862 SqFt
Key Details
Sold Price $1,675,000
Property Type Single Family Home
Sub Type Single Family Residence
Listing Status Sold
Purchase Type For Sale
Square Footage 2,862 sqft
Price per Sqft $585
Subdivision South Forty Sub
MLS Listing ID S1053153
Sold Date 11/18/24
Style Chalet/ Alpine
Bedrooms 5
Full Baths 2
Three Quarter Bath 1
Construction Status Resale
HOA Fees $18/ann
Year Built 1993
Annual Tax Amount $5,018
Tax Year 2023
Lot Size 1.050 Acres
Acres 1.05
Property Description
From the moment you enter you’ll be captivated by the warmth and charm of this comfortable mountain retreat on a 1+ acre lot with some of Summit County’s best views. Enjoy unobstructed views of the Gore Range, Buffalo, Red Mountain, and the Thorn from nearly every room. This log cabin offers an ideal escape from city life with full southern exposure, Blue River private fishing access and water rights for irrigation. Four decks/patios provide over 1,200 sqft of outdoor space, perfect for embracing indoor/outdoor living. Watch stunning sunsets from the primary suite deck or unwind in the hot tub after skiing. The main deck, off the kitchen and dining area, is ideal for entertaining while soaking in the breathtaking scenery.
Inside, nearly every surface has been updated with elegant finishes, creating a cozy, storybook feel. The main level features rustic wide-planked hardwood floors and new windows for abundant natural light. The kitchen boasts stainless steel appliances and opens to the dining and living areas with a gas fireplace. A remodeled full bath and bedroom complete the main level.
The upper level offers a west-facing main suite with vaulted ceilings, wood accents and stunning mountain views. A remodeled bath, second bedroom, and loft area—ideal for movies or games—finish the upstairs.
The finished walkout basement extends the chalet vibe, with two more bedrooms, including a custom queen/twin bunk room, a ¾ bath, a great room, and a second gas fireplace. Step outside to a covered patio with a hot tub with fabulous views and a country style kitchen table & chairs to enjoy wine, fun & food with friends. With a new roof, parking for 6+ cars and an RV, Must-see!
Check out the video fly through!
https://youtu.be/nrXir-M8TlY?si=Sb6Ub_KX80PJ6FQA
Location
State CO
County Summit
Area Wildernest/Silverthorne
Direction GPS is incorrect and will take you to 237 N. Hillside Drive instead of South! Highway 9 to Hamilton Creek Rd - Turn right Hamilton Creek Rd to Hillside Drive - Turn right Hillside Drive to 237 N. Hillside Drive on right hand side of road
Rooms
Basement Full, Walk- Out Access, Finished
Interior
Interior Features Fireplace, Tongue and Groove Ceiling(s), Hot Tub/ Spa, Primary Suite, Open Floorplan, Smoke Free, Walk- In Closet(s), Utility Room
Heating Forced Air
Flooring Concrete, Tile, Wood
Fireplaces Number 2
Fireplaces Type Gas
Furnishings Partially
Fireplace Yes
Appliance Cooktop, Dishwasher, Disposal, Gas Water Heater, Oven, Range, Refrigerator, Water Softener, Dryer, Washer
Laundry In Unit
Exterior
Parking Features Concrete, None, Off Street, Parking Pad, R V Access/ Parking
Community Features None, Trails/ Paths
Utilities Available Cable Available, Electricity Available, Natural Gas Available, Septic Available
View Y/N Yes
Water Access Desc Private,Well
View Meadow, Mountain(s), Pond, Lake
Roof Type Composition
Present Use Residential
Street Surface Dirt
Building
Lot Description Borders National Forest, Landscaped, Level, Open Space, Many Trees
Faces North
Story 3
Entry Level Three Or More,Multi/Split
Sewer Septic Tank
Water Private, Well
Architectural Style Chalet/Alpine
Level or Stories Three Or More, Multi/Split
Additional Building Shed(s)
Construction Status Resale
Schools
Elementary Schools Silverthorne
Middle Schools Summit
High Schools Summit
Others
Pets Allowed Yes
Tax ID 1300944
Pets Allowed Yes
Read Less
Want to know what your home might be worth? Contact us for a FREE valuation!

Our team is ready to help you sell your home for the highest possible price ASAP

Bought with Coldwell Banker Mtn Properties






