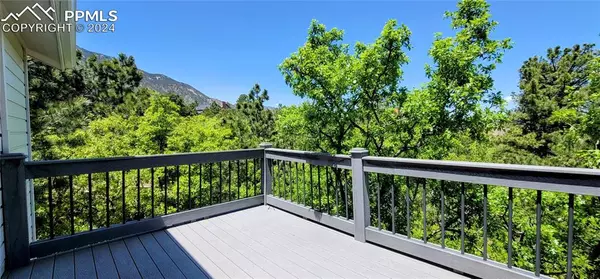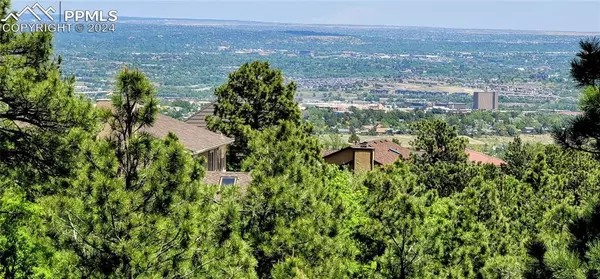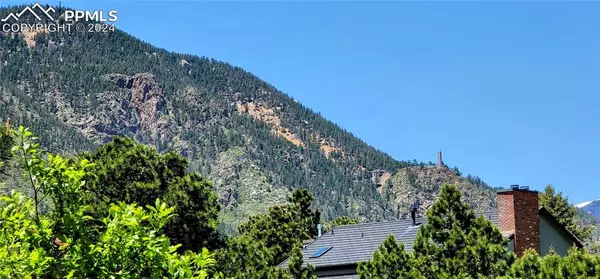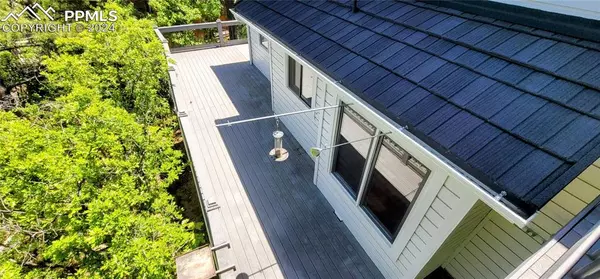$750,000
$795,000
5.7%For more information regarding the value of a property, please contact us for a free consultation.
60 Beckwith DR Colorado Springs, CO 80906
4 Beds
4 Baths
4,481 SqFt
Key Details
Sold Price $750,000
Property Type Single Family Home
Sub Type Single Family
Listing Status Sold
Purchase Type For Sale
Square Footage 4,481 sqft
Price per Sqft $167
MLS Listing ID 9281741
Sold Date 11/18/24
Style 2 Story
Bedrooms 4
Full Baths 2
Half Baths 1
Three Quarter Bath 1
Construction Status Existing Home
HOA Y/N No
Year Built 1985
Annual Tax Amount $2,767
Tax Year 2022
Lot Size 0.398 Acres
Property Description
This large, custom home has room for the family and entertaining. Located in the Broadmoor Bluffs area, your wooded lot often has beautiful wildlife wandering through (deer, turkey, and so much more). Hardwood floors, tons of storage, a well-equipped kitchen in the basement, and so much more. Huge main bedroom and good sized secondary beds as well, total of three upstairs, and one on the basement level. There's a fireplace in the Master, the main floor, and the basement! An added feature is an elevator from the master bedroom on the second floor, to the living room, to the basement level, and a wheel-chair lift from the garage level to the main level. ** The three-car garage has plenty of room for your toys or a workshop. There's a private deck off the master bedroom, and a large deck, on the main level. ** Add your decorative touches and this could be your ideal home.
Location
State CO
County El Paso
Area Broadmoor Bluffs Park
Interior
Cooling Central Air
Flooring Carpet, Wood
Fireplaces Number 1
Fireplaces Type Basement, Gas, Main Level, Upper Level
Exterior
Parking Features Attached
Garage Spaces 3.0
Utilities Available Electricity Connected, Natural Gas Connected
Roof Type Composite Shingle
Building
Lot Description Trees/Woods
Foundation Full Basement
Water Municipal
Level or Stories 2 Story
Finished Basement 95
Structure Type Frame
Construction Status Existing Home
Schools
Middle Schools Cheyenne Mountain
High Schools Cheyenne Mountain
School District Cheyenne Mtn-12
Others
Special Listing Condition Estate, Sold As Is
Read Less
Want to know what your home might be worth? Contact us for a FREE valuation!

Our team is ready to help you sell your home for the highest possible price ASAP







