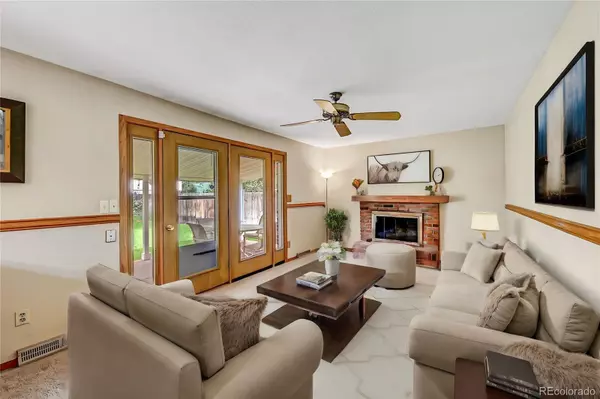$607,140
$625,000
2.9%For more information regarding the value of a property, please contact us for a free consultation.
2781 S Reed ST Denver, CO 80227
5 Beds
4 Baths
2,595 SqFt
Key Details
Sold Price $607,140
Property Type Single Family Home
Sub Type Single Family Residence
Listing Status Sold
Purchase Type For Sale
Square Footage 2,595 sqft
Price per Sqft $233
Subdivision Bear Valley
MLS Listing ID 3758303
Sold Date 11/20/24
Style Traditional
Bedrooms 5
Full Baths 1
Half Baths 1
Three Quarter Bath 2
HOA Y/N No
Abv Grd Liv Area 1,895
Originating Board recolorado
Year Built 1968
Annual Tax Amount $2,418
Tax Year 2023
Lot Size 8,712 Sqft
Acres 0.2
Property Description
Back on the market at no foult of seller. Buyer just couldn't sell their home. **Seller offering $15k credit for rate buy-down, closing costs, &/or prepaids ** Original owner offering this extremely well maintained home in the Bear Valley neighborhood of West Denver. This large, green lot offers tons of tree cover and a shady backyard. With 4 large bedrooms upstairs and a finished basement (5th bedroom or living space), this homes offers tons of space to spread out. Brand new roof coming soon. Newer windows, newer vinyl siding, this home is clean and ready for move-in or ready for a designers eye. Covered patio for outdoor living overlooks large backyard with a water feature and tons of grass for play. This home has quick access to Wadsworth, Sheridan, Southwest Plaza and Belmar for shopping and dining, Bear Valley Park and Bear Creek Greenbelt for recreation. Located near Hwy 285, you'll have easy access to the mountains and Red Rocks Amphitheater, as well as DTC and Downtown Denver. This is a must see! Come tour this beautifully maintained home today!
Location
State CO
County Denver
Zoning S-SU-F
Rooms
Basement Finished, Partial
Interior
Interior Features Breakfast Nook, Ceiling Fan(s), Granite Counters
Heating Forced Air, Natural Gas
Cooling Attic Fan
Flooring Carpet, Tile, Wood
Fireplaces Number 1
Fireplaces Type Family Room
Fireplace Y
Appliance Dishwasher, Disposal, Dryer, Microwave, Range, Refrigerator, Washer
Laundry In Unit
Exterior
Exterior Feature Private Yard, Water Feature
Garage Spaces 2.0
Fence Full
Utilities Available Electricity Connected, Natural Gas Connected
Roof Type Composition
Total Parking Spaces 4
Garage Yes
Building
Lot Description Irrigated, Landscaped, Level, Sprinklers In Front, Sprinklers In Rear
Foundation Concrete Perimeter
Sewer Public Sewer
Water Public
Level or Stories Two
Structure Type Brick,Frame,Vinyl Siding
Schools
Elementary Schools Traylor Academy
Middle Schools Strive Federal
High Schools John F. Kennedy
School District Denver 1
Others
Senior Community No
Ownership Individual
Acceptable Financing Cash, Conventional, FHA, VA Loan
Listing Terms Cash, Conventional, FHA, VA Loan
Special Listing Condition None
Read Less
Want to know what your home might be worth? Contact us for a FREE valuation!

Our team is ready to help you sell your home for the highest possible price ASAP

© 2024 METROLIST, INC., DBA RECOLORADO® – All Rights Reserved
6455 S. Yosemite St., Suite 500 Greenwood Village, CO 80111 USA
Bought with Ed Prather Real Estate






