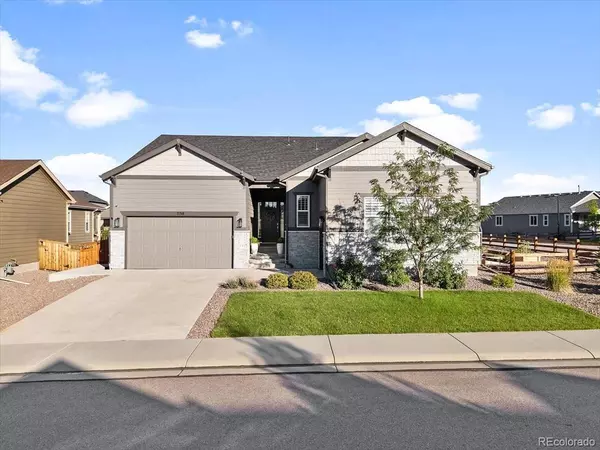$852,020
$875,000
2.6%For more information regarding the value of a property, please contact us for a free consultation.
7138 Greenwater CIR Castle Rock, CO 80108
5 Beds
4 Baths
4,259 SqFt
Key Details
Sold Price $852,020
Property Type Single Family Home
Sub Type Single Family Residence
Listing Status Sold
Purchase Type For Sale
Square Footage 4,259 sqft
Price per Sqft $200
Subdivision Cobblestone Ranch
MLS Listing ID 7198073
Sold Date 11/21/24
Style A-Frame,Contemporary,Mountain Contemporary
Bedrooms 5
Full Baths 3
Half Baths 1
Condo Fees $81
HOA Fees $81/mo
HOA Y/N Yes
Abv Grd Liv Area 2,421
Originating Board recolorado
Year Built 2018
Annual Tax Amount $7,445
Tax Year 2023
Acres 0.25
Property Description
Discover this stunning five-bedroom, four-bathroom home, perfectly positioned on a spacious corner lot. Designed with modern living in mind, the open-concept layout seamlessly connects the living room and kitchen, creating a bright and welcoming space ideal for both entertaining and everyday family life. The gourmet kitchen features top-of-the-line appliances and a large island, perfect for casual dining and hosting guests. The main level is home to a luxurious primary suite, complete with a spa-like ensuite bathroom and walk-in closet. A separate office on this level provides the perfect setting for productivity and focus. Downstairs, the fully finished basement offers a world of possibilities. It includes a secondary primary suite, ideal for guests or extended family, alongside a full bar that’s perfect for entertaining. Adding a touch of intrigue, the basement also houses a secret room—an unexpected surprise that enhances the home's unique character. LVT flooring, custom tile, and upgraded cabinetry are just a few of the many upgrades in this like new home! Outside, the three-car garage provides ample space for vehicles and storage, while the expansive corner lot offers plenty of outdoor space for activities or future landscaping projects. This home is a rare find, combining luxurious features with practical design in a desirable location!
Location
State CO
County Douglas
Zoning Residential
Rooms
Basement Bath/Stubbed, Finished, Full, Interior Entry
Main Level Bedrooms 3
Interior
Interior Features Built-in Features, Butcher Counters, Ceiling Fan(s), Eat-in Kitchen, Entrance Foyer, Five Piece Bath, High Ceilings, High Speed Internet, In-Law Floor Plan, Open Floorplan, Pantry, Primary Suite, Quartz Counters, Smoke Free, Walk-In Closet(s), Wet Bar
Heating Forced Air, Natural Gas
Cooling Central Air
Flooring Vinyl
Fireplaces Number 1
Fireplaces Type Family Room, Gas
Fireplace Y
Appliance Cooktop, Dishwasher, Dryer, Oven, Range Hood, Refrigerator, Washer
Exterior
Exterior Feature Private Yard, Rain Gutters
Parking Features 220 Volts, Concrete
Garage Spaces 2.0
Fence Partial
Roof Type Composition
Total Parking Spaces 3
Garage Yes
Building
Lot Description Corner Lot, Landscaped, Level
Foundation Concrete Perimeter
Sewer Public Sewer
Water Public
Level or Stories One
Structure Type Frame,Stone
Schools
Elementary Schools Mountain View
Middle Schools Sagewood
High Schools Ponderosa
School District Douglas Re-1
Others
Senior Community No
Ownership Individual
Acceptable Financing 1031 Exchange, Cash, Conventional, FHA, VA Loan
Listing Terms 1031 Exchange, Cash, Conventional, FHA, VA Loan
Special Listing Condition None
Read Less
Want to know what your home might be worth? Contact us for a FREE valuation!

Our team is ready to help you sell your home for the highest possible price ASAP

© 2024 METROLIST, INC., DBA RECOLORADO® – All Rights Reserved
6455 S. Yosemite St., Suite 500 Greenwood Village, CO 80111 USA
Bought with RE/MAX Professionals






