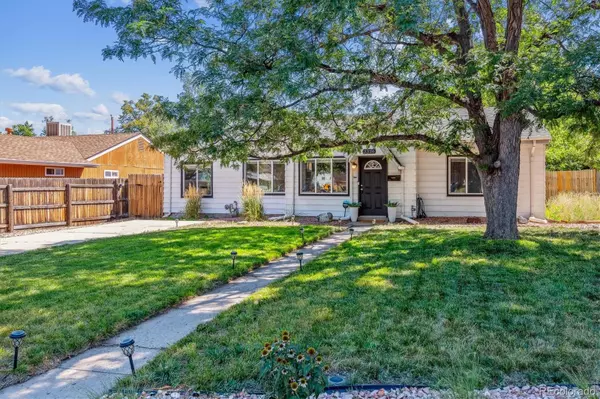$582,000
$589,000
1.2%For more information regarding the value of a property, please contact us for a free consultation.
3326 S Forest ST Denver, CO 80222
3 Beds
2 Baths
1,093 SqFt
Key Details
Sold Price $582,000
Property Type Single Family Home
Sub Type Single Family Residence
Listing Status Sold
Purchase Type For Sale
Square Footage 1,093 sqft
Price per Sqft $532
Subdivision University Hills
MLS Listing ID 9006702
Sold Date 11/19/24
Style Traditional
Bedrooms 3
Full Baths 1
Three Quarter Bath 1
HOA Y/N No
Abv Grd Liv Area 1,093
Originating Board recolorado
Year Built 1952
Annual Tax Amount $2,935
Tax Year 2023
Lot Size 6,969 Sqft
Acres 0.16
Property Description
This impeccably maintained ranch style home sits on a gorgeously landscaped lot in the heart of University Hills! Upon entering, you’ll immediately notice the beautiful hardwood floors, and open layout. The kitchen has been fully remodeled with leathered granite countertops, a massive kitchen island, newer cabinetry, stainless appliances, subway-tile backsplash, and updated fixtures. The primary bedroom is large and spacious and features a stunning ensuite bathroom. The bathroom has been fully updated with custom tile flooring, subway tile in the shower, seamless glass enclosure, and updated vanity and sink with updated fixtures throughout. The home features two additional bedrooms, one of which is large enough to fit a king bed. The other is nicely sized and overlooks the gorgeous backyard. The additional bathroom contains lovely tile flooring, subway tile in the shower and a newer vanity. Additional features include new paint throughout, recessed lighting, updated baseboards and double pane windows. The home is also highlighted by a newer roof, sewer liner and A/C! The backyard has been well manicured and seen excellent care. It features a large covered, paver patio perfect for enjoying your morning coffee or a beautiful Colorado evening. Trees, shrubs, flowers and perennials abound in this lovely garden oasis! Conveniently located near I-25 with easy access to the DTC or downtown. The home is only blocks from Eisenhower Park - where you can enjoy the coveted highline canal with miles and miles of trails for walking, running or biking. Nothing to do but move in and enjoy - This home truly has it all!
Location
State CO
County Denver
Zoning S-SU-D
Rooms
Main Level Bedrooms 3
Interior
Interior Features Eat-in Kitchen, Granite Counters, High Speed Internet, Kitchen Island, No Stairs, Open Floorplan, Primary Suite, Radon Mitigation System, Smoke Free, Solid Surface Counters
Heating Forced Air, Natural Gas
Cooling Central Air
Flooring Carpet, Tile, Wood
Fireplace N
Appliance Cooktop, Dishwasher, Disposal, Dryer, Range Hood, Refrigerator, Washer
Exterior
Exterior Feature Garden, Private Yard
Fence Full
Utilities Available Cable Available, Electricity Connected, Internet Access (Wired), Natural Gas Connected
Roof Type Composition
Total Parking Spaces 2
Garage No
Building
Lot Description Landscaped, Level, Many Trees
Sewer Public Sewer
Water Public
Level or Stories One
Structure Type Frame,Metal Siding
Schools
Elementary Schools Bradley
Middle Schools Hamilton
High Schools Thomas Jefferson
School District Denver 1
Others
Senior Community No
Ownership Individual
Acceptable Financing Cash, Conventional, FHA, Jumbo, VA Loan
Listing Terms Cash, Conventional, FHA, Jumbo, VA Loan
Special Listing Condition None
Read Less
Want to know what your home might be worth? Contact us for a FREE valuation!

Our team is ready to help you sell your home for the highest possible price ASAP

© 2024 METROLIST, INC., DBA RECOLORADO® – All Rights Reserved
6455 S. Yosemite St., Suite 500 Greenwood Village, CO 80111 USA
Bought with NAV Real Estate






