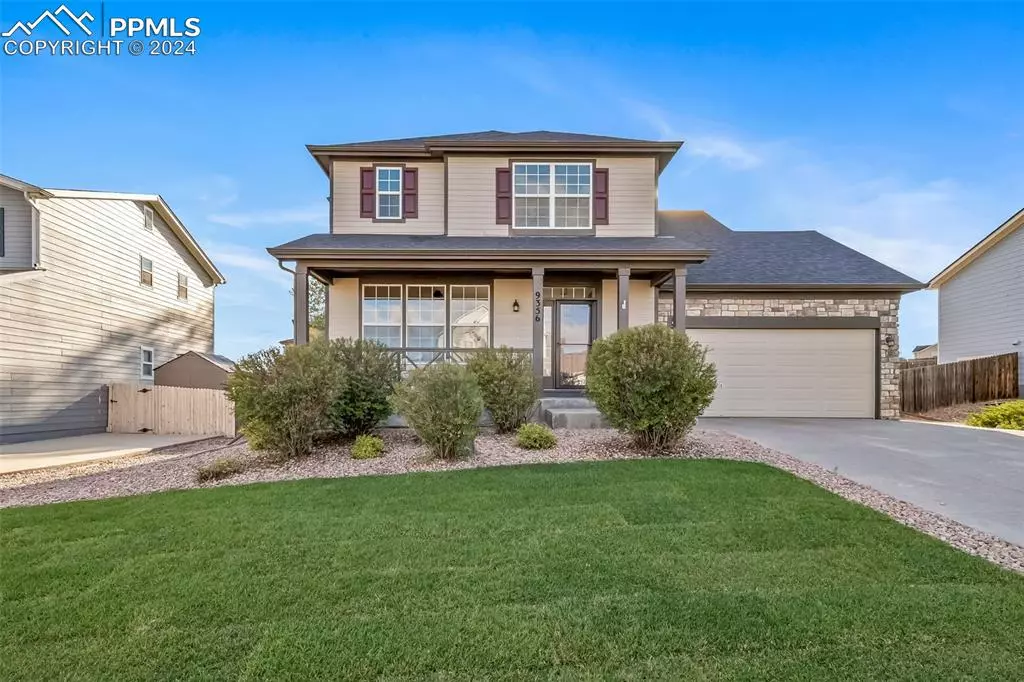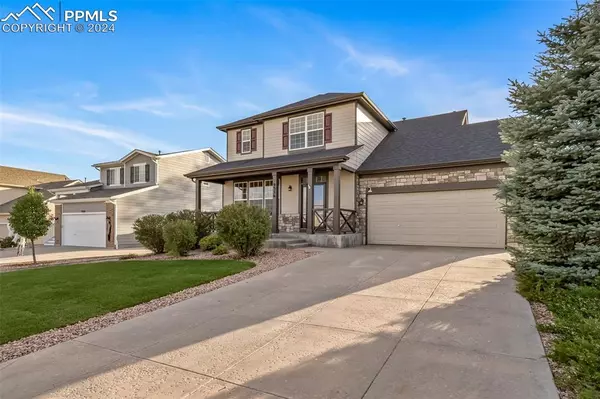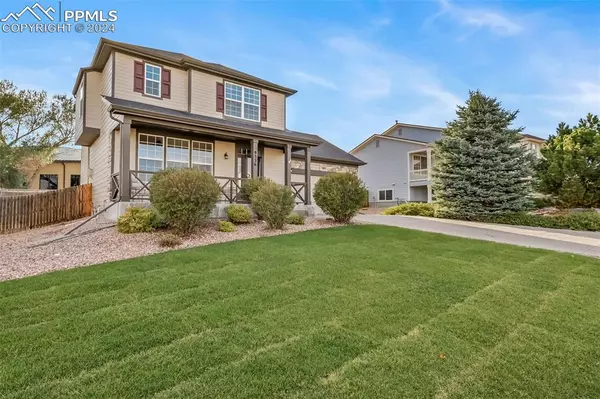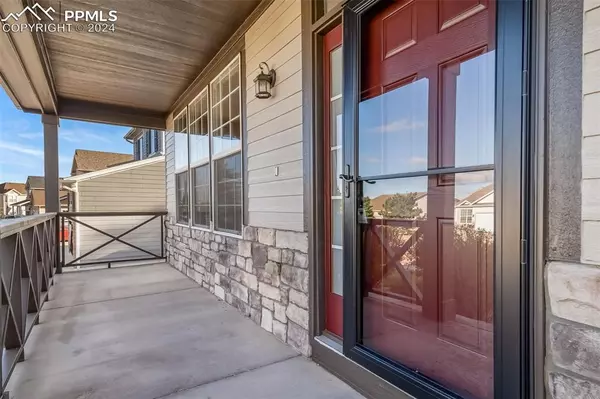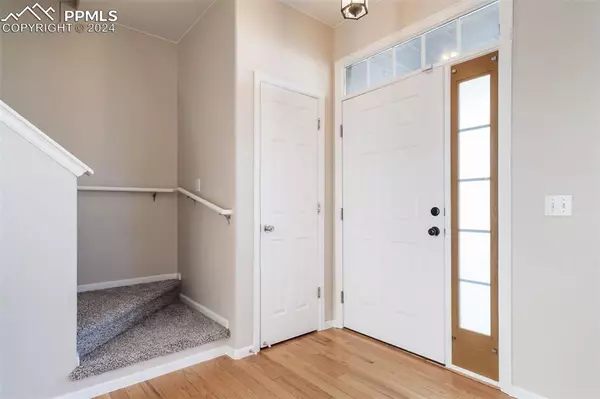$425,000
$425,000
For more information regarding the value of a property, please contact us for a free consultation.
9356 Bethpage RD Peyton, CO 80831
3 Beds
3 Baths
1,680 SqFt
Key Details
Sold Price $425,000
Property Type Single Family Home
Sub Type Single Family
Listing Status Sold
Purchase Type For Sale
Square Footage 1,680 sqft
Price per Sqft $252
MLS Listing ID 1820351
Sold Date 11/22/24
Style 2 Story
Bedrooms 3
Full Baths 2
Half Baths 1
Construction Status Existing Home
HOA Fees $8/ann
HOA Y/N Yes
Year Built 2004
Annual Tax Amount $1,655
Tax Year 2023
Lot Size 8,288 Sqft
Property Description
Great move in ready 3 bed 3 bath home with nearly 1700 ft2. Open concept with a spacious great room with wood floors, and gas fireplace. The large eat in kitchen is equipped with beautiful grey cabinets, slab granite counters, and stainless-steel appliances. Upstairs offers a wonderful master suite with large 4-piece master bath and 2 walk in closets, 2 additional bedrooms, with a jack and jill bath, and spacious laundry room. Upstairs offer all new windows, new interior and exterior paint, and new carpet. This is a perfect home for anyone looking for a turnkey property to enjoy from day one. Clean crisp and ready to go.
Location
State CO
County El Paso
Area Woodmen Hills
Interior
Interior Features Vaulted Ceilings
Cooling Central Air
Flooring Carpet, Tile, Wood
Fireplaces Number 1
Fireplaces Type Gas
Laundry Upper
Exterior
Parking Features Detached
Garage Spaces 2.0
Community Features Community Center, Fitness Center, Hiking or Biking Trails, Parks or Open Space, Pool
Utilities Available Electricity Connected, Natural Gas Connected
Roof Type Composite Shingle
Building
Lot Description Level
Foundation Slab
Water Municipal
Level or Stories 2 Story
Structure Type Framed on Lot
Construction Status Existing Home
Schools
School District Falcon-49
Others
Special Listing Condition Corporate Owned
Read Less
Want to know what your home might be worth? Contact us for a FREE valuation!

Our team is ready to help you sell your home for the highest possible price ASAP



