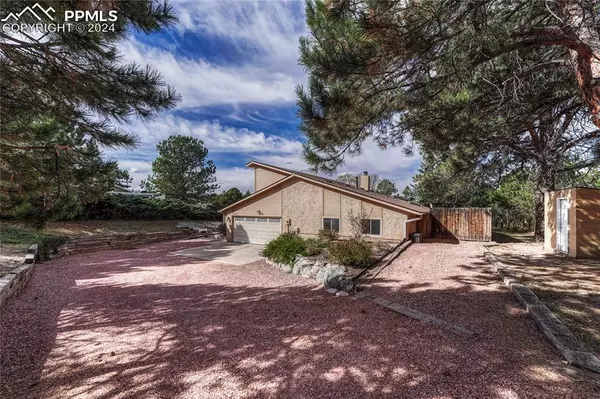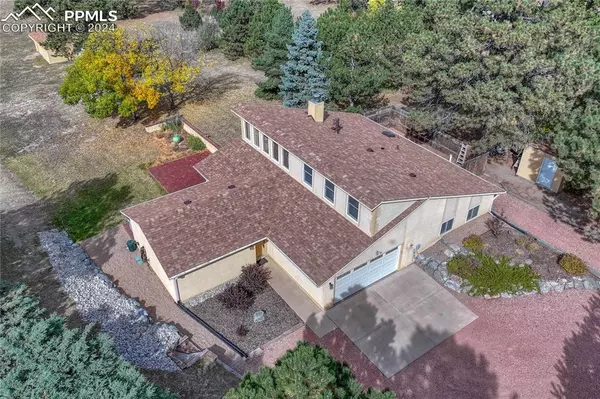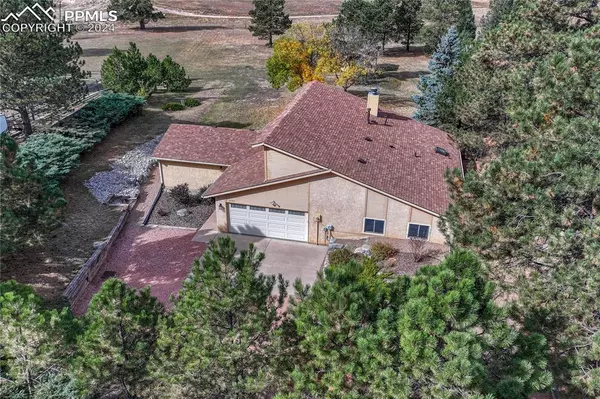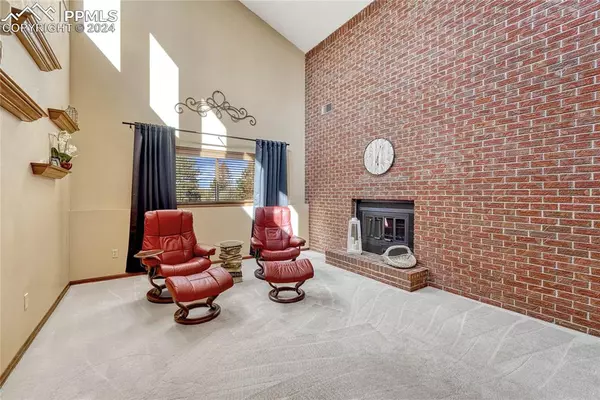$670,000
$680,000
1.5%For more information regarding the value of a property, please contact us for a free consultation.
18280 Woodhaven DR Colorado Springs, CO 80908
3 Beds
2 Baths
2,080 SqFt
Key Details
Sold Price $670,000
Property Type Single Family Home
Sub Type Single Family
Listing Status Sold
Purchase Type For Sale
Square Footage 2,080 sqft
Price per Sqft $322
MLS Listing ID 2900479
Sold Date 11/22/24
Style Ranch
Bedrooms 3
Full Baths 1
Three Quarter Bath 1
Construction Status Existing Home
HOA Y/N No
Year Built 1982
Annual Tax Amount $1,682
Tax Year 2023
Lot Size 1.230 Acres
Property Description
Charming home in Walden! This private, one level living home backs to open space on this large 1.23 acre lot! Walk into Bruce engineered hardwood floors through entry, dining room , and kitchen that can be refinished! Home has large kitchen with oversized island and desk area! The added kitchen boasts gorgeous cabinets & countertops, a large island for eating breakfast, pantry, & Pella triple pane windows and door! Walks out to large back patio to relax and watch the sunset. The kitchen has radiant heat, while the rest of the house is forced air with passive solar. Formal Dining Room with engineered hardwood floors big enough to entertain guests! Large Family Room with vaulted ceiling, passive solar heat, and cozy brick fireplace for those cold nights. Large master suite with plenty of natural light, private 3/4 bath with walk in closet. Laundry is close by in a closet in the hallway. On the other side of the hallway, find 2 more bedrooms and a full bath. Besides the kitchen windows, the rest are Renewal By Anderson. Head upstairs for a large loft area and closet with attic access for storage. Perfect for crafting or an office. Home has oversized 2 1/2 car garage attached. Outside, find a 400 foot powered workshop matching the exterior of the home with a garage door. Home also has shed for gardening tools, auto sprinkler system, and RV parking. Open space behind the home includes a hiking trail! Roof completed in June with transferable warranty and Radon system newly installed! This home is move in ready, one level living! Welcome home!
Location
State CO
County El Paso
Area Walden Iii
Interior
Interior Features Skylight (s), Vaulted Ceilings, See Prop Desc Remarks
Cooling None
Flooring Carpet, Wood Laminate
Fireplaces Number 1
Fireplaces Type One, Wood Burning
Laundry Main
Exterior
Parking Features Attached
Garage Spaces 2.0
Fence Other
Utilities Available Electricity Connected, Natural Gas Connected
Roof Type Composite Shingle
Building
Lot Description Backs to Open Space, Meadow, Trees/Woods, See Prop Desc Remarks
Foundation Slab
Water Municipal
Level or Stories Ranch
Structure Type Framed on Lot
Construction Status Existing Home
Schools
School District Lewis-Palmer-38
Others
Special Listing Condition Not Applicable
Read Less
Want to know what your home might be worth? Contact us for a FREE valuation!

Our team is ready to help you sell your home for the highest possible price ASAP







