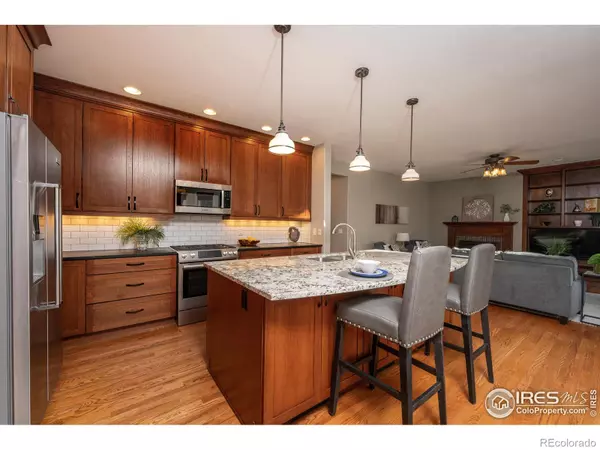$760,000
$750,000
1.3%For more information regarding the value of a property, please contact us for a free consultation.
408 E 133rd WAY Thornton, CO 80241
4 Beds
4 Baths
4,064 SqFt
Key Details
Sold Price $760,000
Property Type Single Family Home
Sub Type Single Family Residence
Listing Status Sold
Purchase Type For Sale
Square Footage 4,064 sqft
Price per Sqft $187
Subdivision Rolling Hills
MLS Listing ID IR1019134
Sold Date 11/25/24
Style Contemporary
Bedrooms 4
Full Baths 2
Half Baths 1
Three Quarter Bath 1
Condo Fees $125
HOA Fees $41/qua
HOA Y/N Yes
Abv Grd Liv Area 2,687
Originating Board recolorado
Year Built 1999
Tax Year 2023
Lot Size 7,840 Sqft
Acres 0.18
Property Description
Located in the sought-after Rolling Hills community, this home has been meticulously cared for and completely renovated. See the attached document for a full list of upgrades (including the just remodeled primary bath!) This exquisite residence offers a perfect blend of luxury and comfort with its spacious 4 bedrooms and 4 beautifully appointed bathrooms. Enjoy a sophisticated open floor plan with high ceilings, large windows, and premium finishes throughout. The heart of the home features a renovated kitchen with full height, quarter-sawed oak cabinets, state-of-the-art appliances, sleek granite and soapstone countertops, custom cabinetry, and a spacious island with extra storage. Enjoy outdoor entertaining in the stunning yard with mature trees and turf for low maintenance and low water usage. PLUS a fully finished basement with surround sound speakers ready for your entertainment system, a gym with rubber floor tiles and additional storage. The home is just minutes away from the Thorncreek Golf Course and is surrounded by parks and playgrounds. Shopping and dining options abound with offerings from Denver's Premium Outlets, The Grove and The Orchard shopping centers, all within a few miles.
Location
State CO
County Adams
Zoning Res
Rooms
Basement Full
Interior
Interior Features Eat-in Kitchen, Open Floorplan, Pantry, Vaulted Ceiling(s), Walk-In Closet(s)
Heating Forced Air
Cooling Central Air
Fireplaces Type Gas
Equipment Home Theater
Fireplace N
Appliance Disposal, Down Draft, Dryer, Microwave, Oven, Refrigerator, Washer
Exterior
Garage Spaces 3.0
Utilities Available Electricity Available, Natural Gas Available
Roof Type Composition
Total Parking Spaces 3
Garage Yes
Building
Lot Description Level, Sprinklers In Front
Sewer Public Sewer
Water Public
Level or Stories Two
Structure Type Brick,Wood Frame,Wood Siding
Schools
Elementary Schools Hunters Glen
Middle Schools Century
High Schools Mountain Range
School District Adams 12 5 Star Schl
Others
Ownership Individual
Acceptable Financing Cash, Conventional, FHA
Listing Terms Cash, Conventional, FHA
Read Less
Want to know what your home might be worth? Contact us for a FREE valuation!

Our team is ready to help you sell your home for the highest possible price ASAP

© 2024 METROLIST, INC., DBA RECOLORADO® – All Rights Reserved
6455 S. Yosemite St., Suite 500 Greenwood Village, CO 80111 USA
Bought with USAJ REALTY






