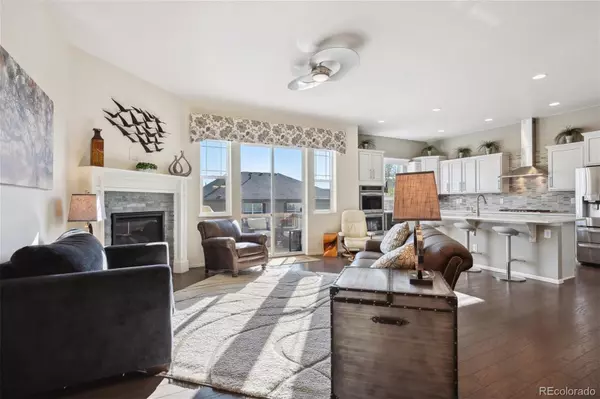$885,000
$885,000
For more information regarding the value of a property, please contact us for a free consultation.
8792 Crestone ST Arvada, CO 80007
4 Beds
4 Baths
3,965 SqFt
Key Details
Sold Price $885,000
Property Type Single Family Home
Sub Type Single Family Residence
Listing Status Sold
Purchase Type For Sale
Square Footage 3,965 sqft
Price per Sqft $223
Subdivision Leyden Rock
MLS Listing ID 9965340
Sold Date 11/25/24
Bedrooms 4
Full Baths 1
Half Baths 1
Three Quarter Bath 2
HOA Y/N No
Abv Grd Liv Area 2,160
Originating Board recolorado
Year Built 2019
Annual Tax Amount $8,952
Tax Year 2023
Lot Size 9,147 Sqft
Acres 0.21
Property Description
Immaculate and meticulously maintained spacious ranch in Leyden Rock! Upgrades galore! Approximately $145K invested in the amazing walk-out basement and other high-quality upgrades throughout the home. The morning sunlight pours into both levels of this gorgeous home. Enjoy the beautiful light and bright gourmet kitchen with large island, custom hand painted detailed cabinets, stainless steel appliances, double oven, and custom kitchen pantry. The spacious main level primary suite has soaring ceilings, a luxurious primary bath with exquisite soaking tub, double sinks and large walk-in closet. Relax in front of the living room gas fireplace or walk out to the deck with retractable awning and stairs down to the large impeccably maintained yard with irrigated raised beds. The high-end finished walk-out basement includes 2 large bedrooms, family room, built-in custom bar area, large fitness room, sleek bathroom and plenty of storage. One two-car and one single car garage provide tons of storage for all your gear and toys. Walk, bike or jog on miles of trails and take in all the beautiful mountain and city views. Do not miss Leyden Rock’s clubhouse and outdoor pool! HOA fee is currently $0/month and included in property taxes for 2024 and 2025. HOA covers trash, recycle, access to community pool and clubhouse. Close proximity to Boulder, Olde Town Arvada, Denver, with easy access to the mountains. A true move-in ready gorgeous home, see it today!!
Location
State CO
County Jefferson
Rooms
Basement Daylight, Finished, Full, Sump Pump, Walk-Out Access
Main Level Bedrooms 2
Interior
Interior Features Ceiling Fan(s), Eat-in Kitchen, Entrance Foyer, Five Piece Bath, Granite Counters, High Ceilings, High Speed Internet, In-Law Floor Plan, Jet Action Tub, Kitchen Island, Open Floorplan, Pantry, Primary Suite, Radon Mitigation System, Walk-In Closet(s), Wired for Data
Heating Forced Air, Natural Gas
Cooling Central Air
Flooring Carpet, Tile, Vinyl, Wood
Fireplaces Number 1
Fireplaces Type Gas, Living Room
Fireplace Y
Appliance Bar Fridge, Cooktop, Dishwasher, Disposal, Double Oven, Dryer, Freezer, Gas Water Heater, Microwave, Range Hood, Refrigerator, Self Cleaning Oven, Sump Pump, Washer
Laundry In Unit
Exterior
Parking Features Concrete, Dry Walled, Insulated Garage, Storage
Garage Spaces 3.0
Fence Full
Utilities Available Cable Available, Electricity Connected, Internet Access (Wired), Natural Gas Connected
View Mountain(s)
Roof Type Composition
Total Parking Spaces 3
Garage Yes
Building
Lot Description Irrigated, Landscaped, Sprinklers In Front, Sprinklers In Rear
Foundation Concrete Perimeter
Sewer Public Sewer
Water Public
Level or Stories One
Structure Type Concrete,Frame,Stone
Schools
Elementary Schools Three Creeks
Middle Schools Three Creeks
High Schools Ralston Valley
School District Jefferson County R-1
Others
Senior Community No
Ownership Corporation/Trust
Acceptable Financing Cash, Conventional, FHA, Jumbo, VA Loan
Listing Terms Cash, Conventional, FHA, Jumbo, VA Loan
Special Listing Condition None
Pets Allowed Cats OK, Dogs OK
Read Less
Want to know what your home might be worth? Contact us for a FREE valuation!

Our team is ready to help you sell your home for the highest possible price ASAP

© 2024 METROLIST, INC., DBA RECOLORADO® – All Rights Reserved
6455 S. Yosemite St., Suite 500 Greenwood Village, CO 80111 USA
Bought with C3 Real Estate Solutions LLC






