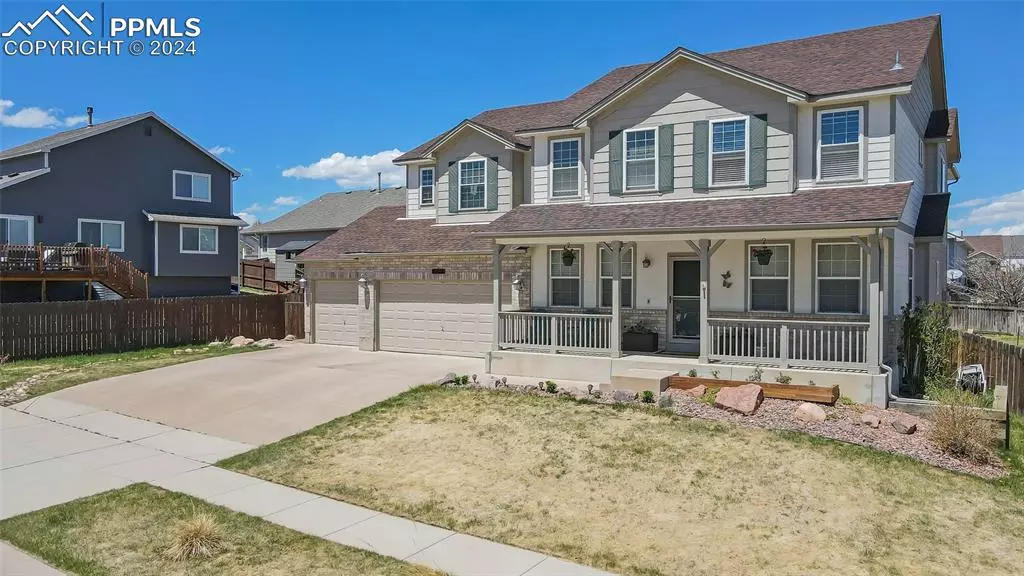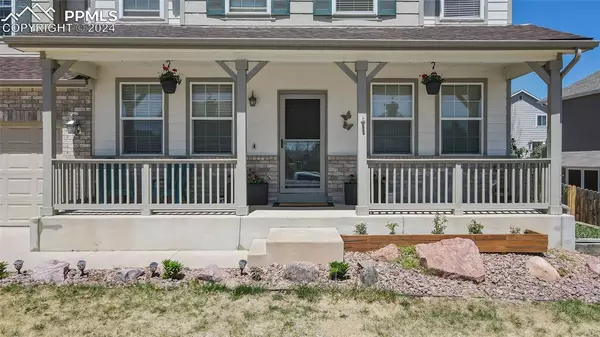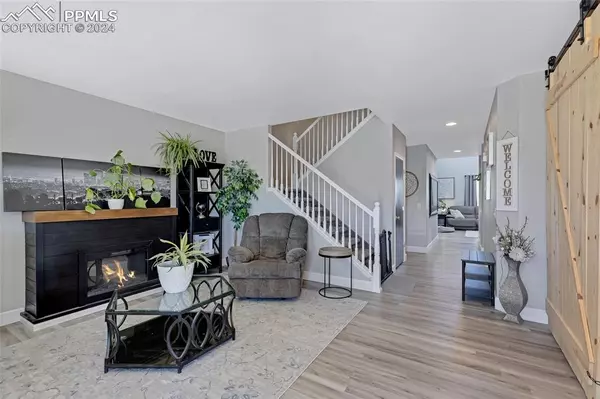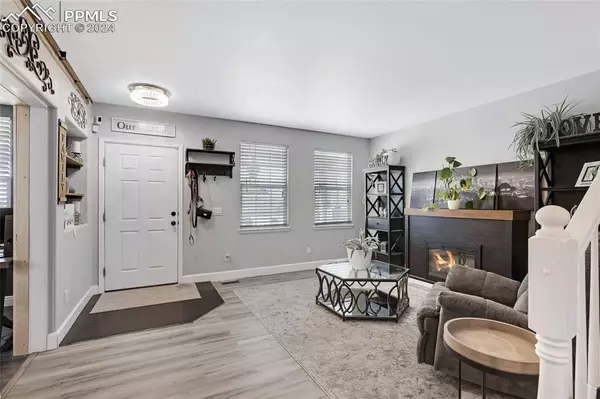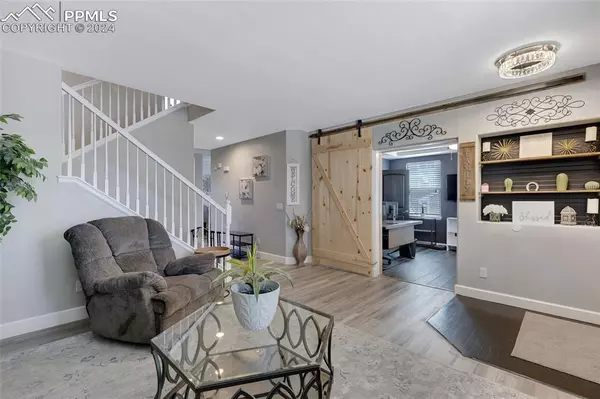$650,000
$650,000
For more information regarding the value of a property, please contact us for a free consultation.
6408 Jules DR Colorado Springs, CO 80923
6 Beds
4 Baths
4,584 SqFt
Key Details
Sold Price $650,000
Property Type Single Family Home
Sub Type Single Family
Listing Status Sold
Purchase Type For Sale
Square Footage 4,584 sqft
Price per Sqft $141
MLS Listing ID 1022109
Sold Date 11/25/24
Style 2 Story
Bedrooms 6
Full Baths 3
Three Quarter Bath 1
Construction Status Existing Home
HOA Fees $14/ann
HOA Y/N Yes
Year Built 2004
Annual Tax Amount $2,000
Tax Year 2023
Lot Size 9,496 Sqft
Property Description
A TRULY ONE OF A KIND OPPORTUNITY awaits you in this STUNNING Home! This home is MINUTES away from SHOPPING, RESTAURANTS, and SCHOOLS!! This home has been completely updated, upgraded, & customized in the last few year! This 6 bedroom, 4 bathroom and 4 car garage home is over 4000 sqft one of the biggest home in the neighborhood with a brand new fully finished basement! Enter into the sitting room to curl up an read a book. Just next to the sitting room is a formal dining room perfect for gatherings. Through the dining room is the large gourmet kitchen with fantastic stainless steel appliances and a double oven! Just past the kitchen is the very large living room with high ceilings. Upstairs, this home includes a loft for a home office, kids study area or game room. The chore of laundry will be so much easier with the convenience of the second-floor laundry room. The spacious primary suite boasts a large walk-in closet and the bath showcases a dual-sink vanity and walk-in shower with tile surround. Finish up the amazing home in the basement where you'll fine an amazing newly built bar connected to the family/ movie room for entertainment! Schedule a showing today!!
Location
State CO
County El Paso
Area Ridgeview At Stetson Hills
Interior
Cooling Ceiling Fan(s), Central Air
Fireplaces Number 1
Fireplaces Type Basement
Exterior
Parking Features Assigned
Garage Spaces 3.0
Fence Rear
Utilities Available Cable Available, Electricity Connected, Telephone
Roof Type Metal
Building
Lot Description Level, Mountain View, View of Pikes Peak
Foundation Full Basement
Water Municipal
Level or Stories 2 Story
Finished Basement 100
Structure Type Frame
Construction Status Existing Home
Schools
Middle Schools Skyview
High Schools Vista Ridge
School District Falcon-49
Others
Special Listing Condition See Show/Agent Remarks
Read Less
Want to know what your home might be worth? Contact us for a FREE valuation!

Our team is ready to help you sell your home for the highest possible price ASAP



