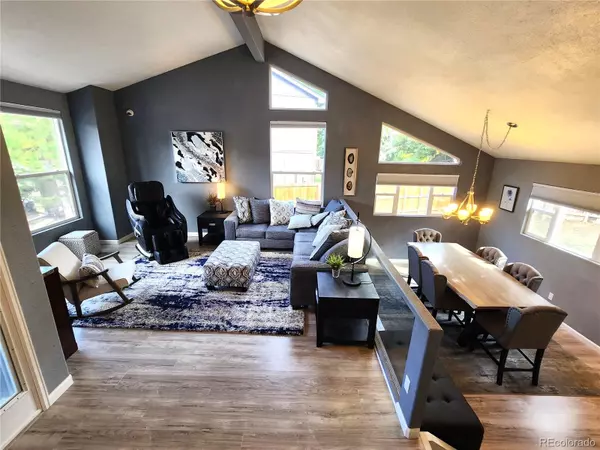$765,000
$799,999
4.4%For more information regarding the value of a property, please contact us for a free consultation.
16072 E Loyola PL Aurora, CO 80013
6 Beds
6 Baths
4,300 SqFt
Key Details
Sold Price $765,000
Property Type Single Family Home
Sub Type Single Family Residence
Listing Status Sold
Purchase Type For Sale
Square Footage 4,300 sqft
Price per Sqft $177
Subdivision Mission Viejo
MLS Listing ID 9235661
Sold Date 11/25/24
Style Traditional
Bedrooms 6
Full Baths 5
Half Baths 1
HOA Y/N No
Abv Grd Liv Area 3,304
Originating Board recolorado
Year Built 1981
Annual Tax Amount $3,125
Tax Year 2023
Lot Size 0.320 Acres
Acres 0.32
Property Description
Wow! Do Not miss this unique opportunity!! Step inside this exquisite residence with upgrades galore! This 6-bedroom, 5.5 - bathrooms, 7 - car home offers a wealth of features. The upper level hosts 5 bedrooms and 3 full baths and the add on addition includes another kitchen and family room, The Primary Bedroom has a spacious suite with a lavish five-piece bath, complete with huge walk in closet. On the main level, discover a living room, dining room, family room, kitchen with bar seating, and a convenient half bath. The expansive kitchen is a culinary dream, showcasing new cabinets, a 2 stainless steel stoves and 2 sinks. Enjoy modern touches like the granite countertops with a backsplash, and stainless steel appliances and Laminate floors The basement offers an open floor plan with a huge bedroom and bathroom with a man cave to enjoy movie nights or kiddos hanging out with friends. Have lots of toys? No worries this home offers 7 car garage (with bathroom in garage) to hold all your cars, boats, motorcycles and 4 wheelers on a Contractors lot (Big). Also has electric in back corner of lot! 2 Furnaces and 2 A/C's! Finished Garages!! Located in highly desirable cherry creek school district. Walk-able to large community park. Less than 15 minutes to DTC. Easy access to highways. Don’t miss this! Buyer and Buyer agent to verify Legal Description, Zoning, Schools, Sqft, Parking, Hoa(s), Taxes, Permits, Conforming loan, finished sqft, All Inspections and everything on MLS Printout 9235661
Location
State CO
County Arapahoe
Rooms
Basement Finished
Interior
Interior Features Built-in Features, Ceiling Fan(s), Eat-in Kitchen, Five Piece Bath, High Ceilings, Kitchen Island, Smoke Free, Vaulted Ceiling(s), Walk-In Closet(s)
Heating Forced Air
Cooling Central Air
Flooring Carpet, Laminate, Tile
Fireplaces Number 1
Fireplaces Type Family Room
Fireplace Y
Appliance Dishwasher, Disposal, Dryer, Microwave, Refrigerator
Laundry In Unit
Exterior
Exterior Feature Private Yard, Rain Gutters
Parking Features 220 Volts, Concrete, Dry Walled, Exterior Access Door, Finished, Heated Garage, Insulated Garage, Oversized, Oversized Door, Storage, Tandem
Garage Spaces 7.0
Fence Full
Roof Type Composition
Total Parking Spaces 7
Garage Yes
Building
Lot Description Cul-De-Sac, Level
Foundation Slab
Sewer Public Sewer
Water Public
Level or Stories Multi/Split
Structure Type Other
Schools
Elementary Schools Mission Viejo
Middle Schools Laredo
High Schools Smoky Hill
School District Cherry Creek 5
Others
Senior Community No
Ownership Individual
Acceptable Financing Cash, Conventional, FHA, VA Loan
Listing Terms Cash, Conventional, FHA, VA Loan
Special Listing Condition None
Pets Allowed Cats OK, Dogs OK
Read Less
Want to know what your home might be worth? Contact us for a FREE valuation!

Our team is ready to help you sell your home for the highest possible price ASAP

© 2024 METROLIST, INC., DBA RECOLORADO® – All Rights Reserved
6455 S. Yosemite St., Suite 500 Greenwood Village, CO 80111 USA
Bought with Greenwood Estates Realty LLC






