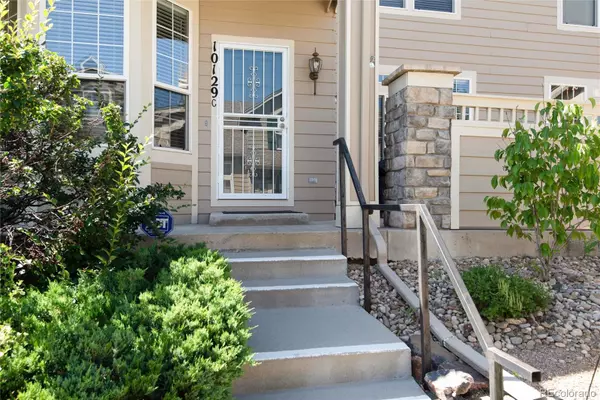$477,000
$499,000
4.4%For more information regarding the value of a property, please contact us for a free consultation.
10129 Grove CT #C Westminster, CO 80031
2 Beds
3 Baths
1,827 SqFt
Key Details
Sold Price $477,000
Property Type Townhouse
Sub Type Townhouse
Listing Status Sold
Purchase Type For Sale
Square Footage 1,827 sqft
Price per Sqft $261
Subdivision Northpark
MLS Listing ID 4990798
Sold Date 11/25/24
Bedrooms 2
Full Baths 1
Half Baths 1
Three Quarter Bath 1
Condo Fees $359
HOA Fees $359/mo
HOA Y/N Yes
Abv Grd Liv Area 1,827
Originating Board recolorado
Year Built 1998
Annual Tax Amount $2,702
Tax Year 2023
Property Description
Welcome to 10129 Grove Court in highly sought Northpark!. Generously laid out within 2561 sq ft, this beautiful 2 bedroom 3 bath Townhome flows well from room to room and is move-in ready. Upon entering the vaulted ceiling provides a feeling of openness and comfort. The Main floor features a Living room with a double sided gas Fireplace, a ½ bath, Dining room, Kitchen, access to the front Patio, and Laundry. The Open concept is inviting and the living room is the perfect place to relax with a large window and cozy fireplace. From the living room you enter the Dining room and Kitchen area. The Dining room includes the fireplace and access to the front patio. Plenty of storage is found in the well planned Kitchen which features granite, stainless appliances and ample counter space. The Laundry room is roomy with storage and leads to the Oversized 2 car attached garage. On the upper level you’ll find a spacious Loft area for an office, crafts, playroom or 3rd bedroom. A 5 piece ensuite Primary bath highlights the bedroom and a full bath serves both the 2nd bedroom and loft. Need more space? The basement is full size and and ready for your imagination! The front patio is a great area for grilling and enjoying the outdoors. Northpark is a fantastic community which maintains the exteriors, grounds and and also includes amenities such as a swimming pool, pickleball / tennis courts and areas for walking. Located centrally between several shopping areas, eateries, and highways it is easy to get where you need to be. Don’t miss this great opportunity! Call for a showing today
Information provided herein is from sources deemed reliable but not guaranteed and is provided without the intention that any buyer rely upon it. Listing Broker takes no responsibility for its accuracy and all information must be independently verified by buyers.
Location
State CO
County Adams
Rooms
Basement Full, Unfinished
Interior
Interior Features Five Piece Bath, Granite Counters, High Ceilings, Open Floorplan, Primary Suite, Smart Thermostat, Smoke Free, Vaulted Ceiling(s)
Heating Forced Air
Cooling Central Air
Flooring Carpet, Laminate, Tile, Wood
Fireplaces Number 1
Fireplaces Type Dining Room, Gas, Gas Log, Living Room
Fireplace Y
Appliance Dishwasher, Disposal, Dryer, Gas Water Heater, Microwave, Oven, Range, Refrigerator, Washer
Laundry In Unit
Exterior
Exterior Feature Lighting
Parking Features Concrete, Dry Walled, Oversized, Storage
Garage Spaces 2.0
Fence None
Pool Outdoor Pool
Utilities Available Cable Available, Electricity Available, Internet Access (Wired), Natural Gas Connected, Phone Available
Roof Type Composition
Total Parking Spaces 2
Garage Yes
Building
Lot Description Landscaped, Master Planned
Foundation Concrete Perimeter
Sewer Public Sewer
Water Public
Level or Stories Two
Structure Type Brick,Frame,Wood Siding
Schools
Elementary Schools Rocky Mountain
Middle Schools Silver Hills
High Schools Northglenn
School District Adams 12 5 Star Schl
Others
Senior Community No
Ownership Corporation/Trust
Acceptable Financing Cash, Conventional, FHA, VA Loan
Listing Terms Cash, Conventional, FHA, VA Loan
Special Listing Condition None
Pets Allowed Cats OK, Dogs OK
Read Less
Want to know what your home might be worth? Contact us for a FREE valuation!

Our team is ready to help you sell your home for the highest possible price ASAP

© 2024 METROLIST, INC., DBA RECOLORADO® – All Rights Reserved
6455 S. Yosemite St., Suite 500 Greenwood Village, CO 80111 USA
Bought with RE/MAX PROFESSIONALS






