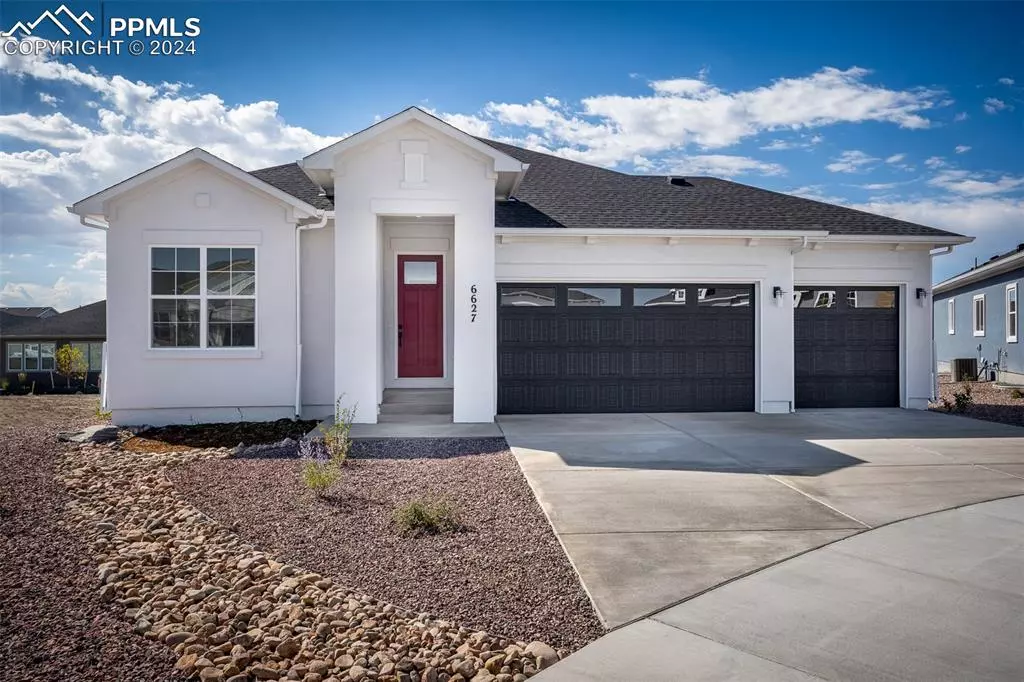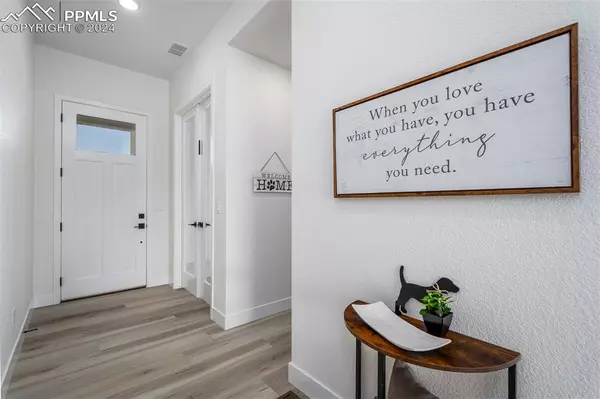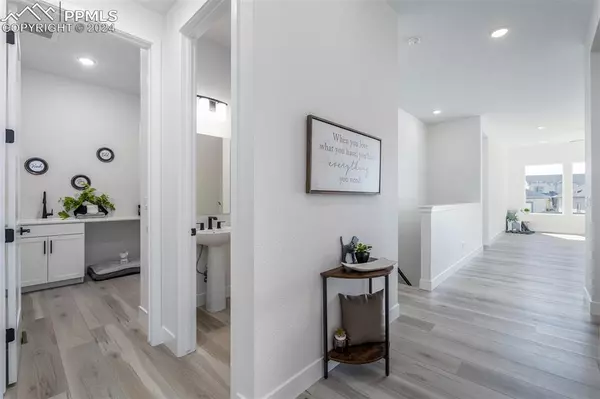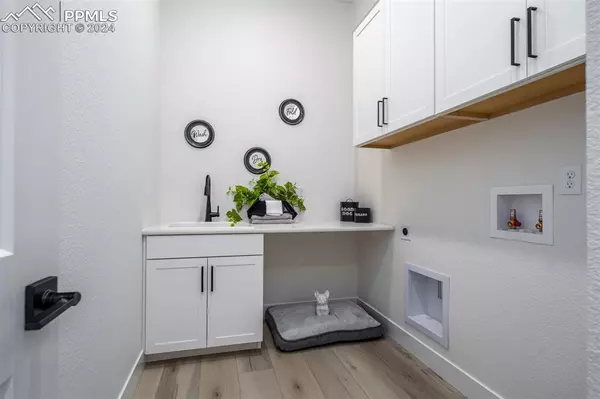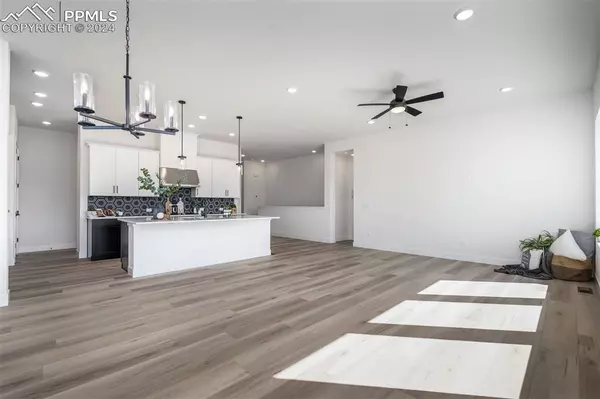$685,000
$734,478
6.7%For more information regarding the value of a property, please contact us for a free consultation.
6627 Thimble CT Colorado Springs, CO 80924
4 Beds
4 Baths
3,376 SqFt
Key Details
Sold Price $685,000
Property Type Single Family Home
Sub Type Single Family
Listing Status Sold
Purchase Type For Sale
Square Footage 3,376 sqft
Price per Sqft $202
MLS Listing ID 9715646
Sold Date 11/27/24
Style Ranch
Bedrooms 4
Full Baths 2
Half Baths 1
Three Quarter Bath 1
Construction Status New Construction
HOA Fees $61/mo
HOA Y/N Yes
Year Built 2024
Annual Tax Amount $2,711
Tax Year 2023
Lot Size 9,683 Sqft
Property Description
As you arrive to this beautiful new home, you're welcomed by a stately facade and a three-car garage with an entry designed for convenience and organization. Step inside to discover a spacious backpack rack, a large coat closet, and easy access to the pantry and gourmet kitchen, making daily routines effortless and efficient. The front entry sets the tone for elegance with a French door study, providing a serene space for work or relaxation. A powder bathroom and a well-appointed laundry room with a sink further enhance the functionality of the main level. Continue through the home to unveil the heart of the home - the gourmet kitchen. Here, culinary enthusiasts will delight in top-of-the-line appliances, sleek countertops and ample storage. This chef's paradise seamlessly flows into the dining area, offering a perfect space for intimate family meals or entertaining guests. At the back of the home, the Owner's Retreat beckons with its serene ambiance and luxurious amenities. In the Owner's Bath, indulge in the spa-like Super Shower, providing a blissful escape after a long day. Venture downstairs to the finished basement, and discover even more space for relaxation and entertainment. Two bedrooms, thoughtfully positioned next to each other, share a full bathroom, while a guest suite awaits with its own attached bathroom, ensuring comfort and privacy for visitors. Outside, a large landscaped backyard invites you to unwind and soak in the natural beauty that surrounds you. With abundant natural light streaming in throughout the home, every space is bathed in warmth and tranquility.
Location
State CO
County El Paso
Area Revel At Wolf Ranch
Interior
Interior Features French Doors
Cooling Ceiling Fan(s), Central Air
Exterior
Parking Features Attached
Garage Spaces 3.0
Community Features Dog Park, Lake/Pond, Parks or Open Space, Playground Area, Pool
Utilities Available Electricity Connected, Natural Gas Connected
Roof Type Composite Shingle
Building
Lot Description Cul-de-sac
Foundation Full Basement
Builder Name David Weekley Homes
Water Municipal
Level or Stories Ranch
Finished Basement 91
Structure Type Framed on Lot
New Construction Yes
Construction Status New Construction
Schools
School District Academy-20
Others
Special Listing Condition Builder Owned
Read Less
Want to know what your home might be worth? Contact us for a FREE valuation!

Our team is ready to help you sell your home for the highest possible price ASAP



