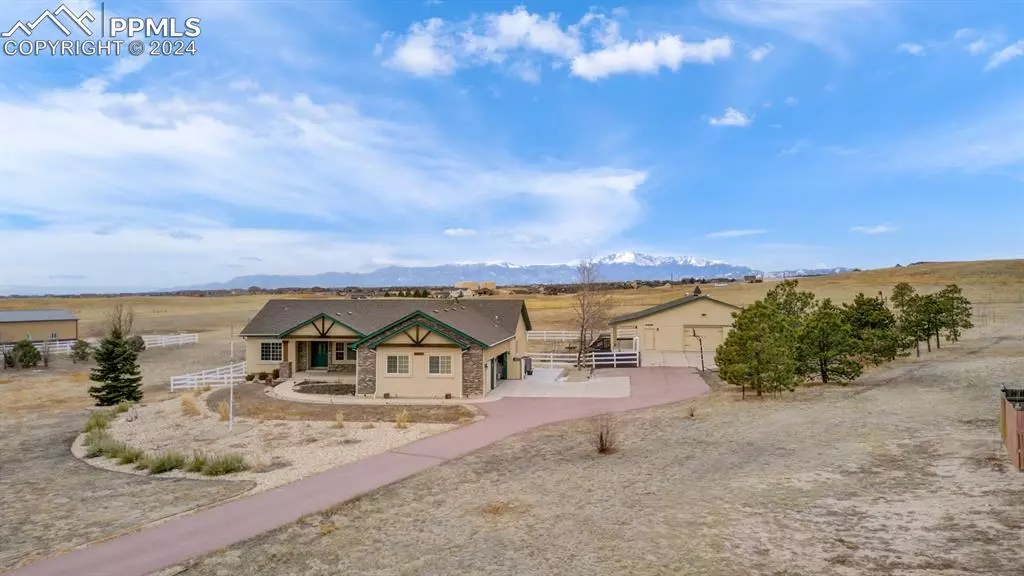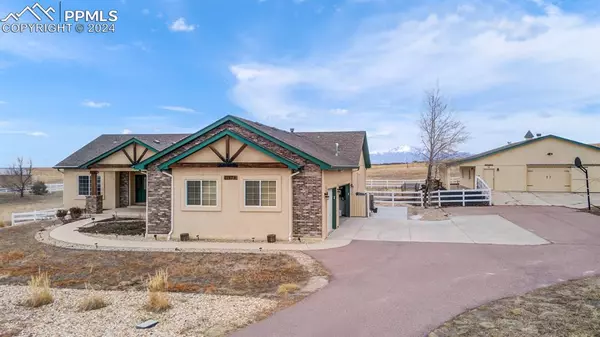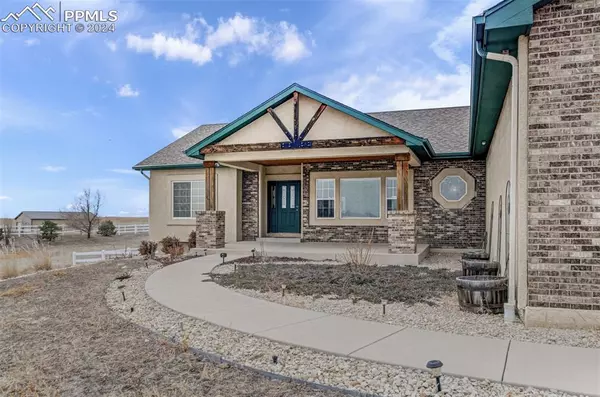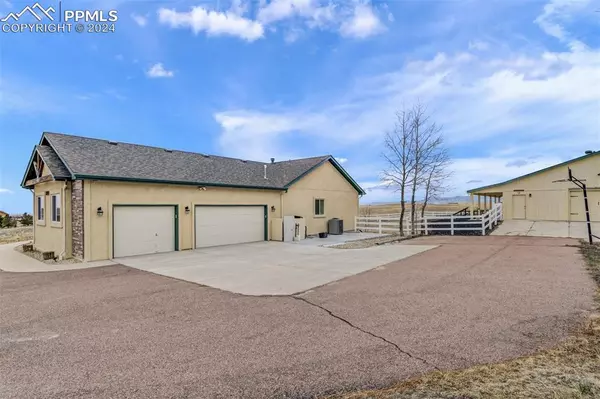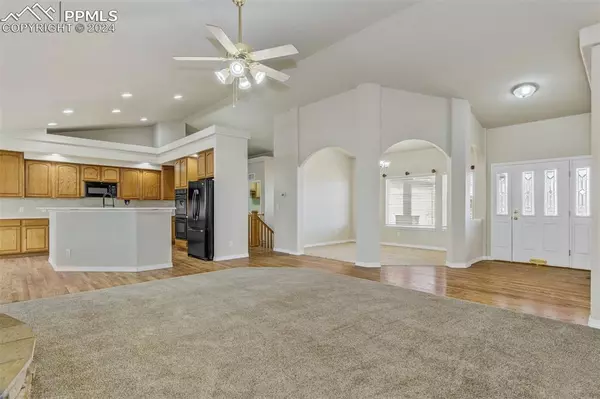$880,000
$948,000
7.2%For more information regarding the value of a property, please contact us for a free consultation.
11970 S Conestoga TRL Elbert, CO 80106
5 Beds
3 Baths
4,454 SqFt
Key Details
Sold Price $880,000
Property Type Single Family Home
Sub Type Single Family
Listing Status Sold
Purchase Type For Sale
Square Footage 4,454 sqft
Price per Sqft $197
MLS Listing ID 6945767
Sold Date 11/27/24
Style Ranch
Bedrooms 5
Full Baths 3
Construction Status Existing Home
HOA Fees $3/ann
HOA Y/N Yes
Year Built 2005
Annual Tax Amount $3,942
Tax Year 2023
Lot Size 2.520 Acres
Property Description
Welcome to this stunning country home, located right off Latigo Blvd. Discover the tranquility of rural living on this farm house. Spread across 2.5 acres, only 20 minutes from Colorado Springs. Zoned for horses with access to nearby trails. The property boasts a well designed ranch style home with over 4400 sq. ft. that has been recently upgraded. The composite deck offers majestic Pikes Peak views with no obstructions. The fenced in backyard offers lawns, trees and vegetable planter boxes ready for planting. And an oversized workshop/garage fits 12 vehicles. Inside, on the main level the living room impresses with its generous size, featuring a cozy fireplace, ceiling fan, and windows framing breathtaking mountain views. The recently updated kitchen with quartz countertops, breakfast bar, and a dining area with a walk-out to a large deck that has a hot tub making indoor and outdoor entertaining effortless. There is a formal dining room to enhance the elegance of the home. The primary suite features double vanity, quartz counter top, walk-in closet, tub and spa shower. Plus two secondary rooms with a shared bathroom. The garden level basement has been recently updated with new carpet, paint, laminate floor in wet bar. Basement features a large size family room, a wet bar plus two bedrooms and a bathroom with new countertop and tile work. Utilities include two furnaces and two water heaters to supply all your needs. New roof on the house and garage installed in July 2024!
Location
State CO
County El Paso
Area The Trails
Interior
Cooling Ceiling Fan(s), Central Air
Flooring Carpet, Wood Laminate
Fireplaces Number 1
Fireplaces Type Gas, Main Level
Exterior
Parking Features Attached, Detached
Garage Spaces 15.0
Fence Rear
Utilities Available Electricity Available, Natural Gas Available
Roof Type Composite Shingle
Building
Lot Description Mountain View, Rural, View of Pikes Peak
Foundation Full Basement, Garden Level
Water Assoc/Distr
Level or Stories Ranch
Finished Basement 95
Structure Type Framed on Lot
Construction Status Existing Home
Schools
School District Falcon-49
Others
Special Listing Condition Not Applicable
Read Less
Want to know what your home might be worth? Contact us for a FREE valuation!

Our team is ready to help you sell your home for the highest possible price ASAP



