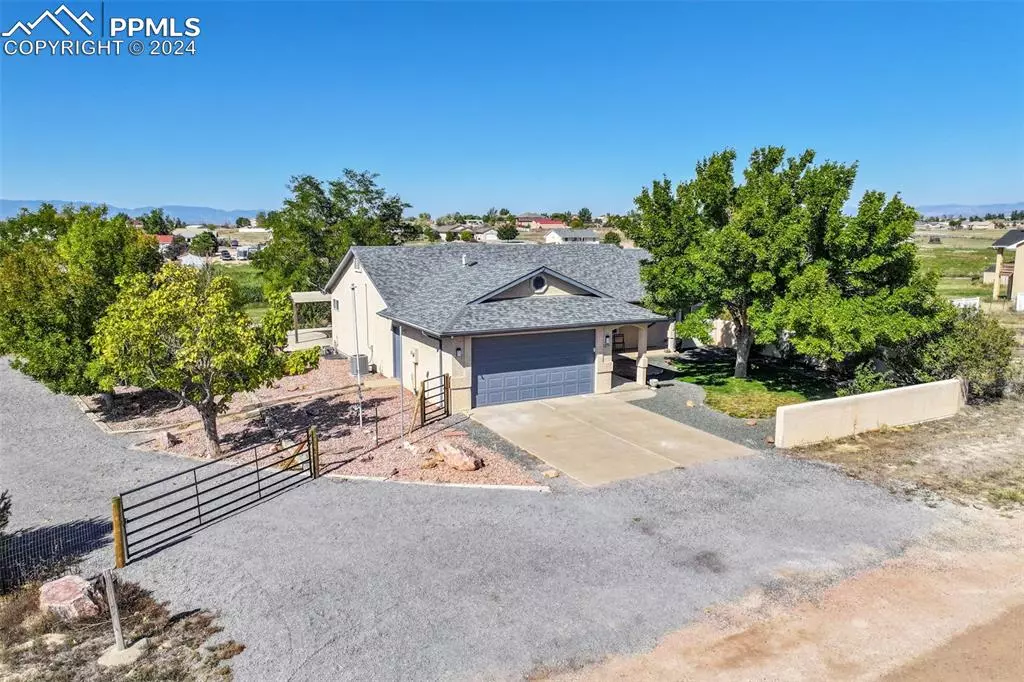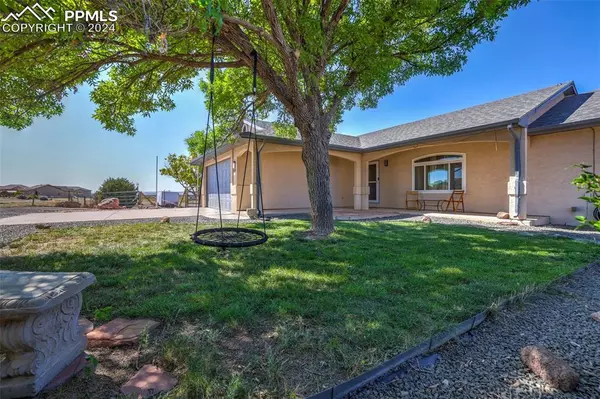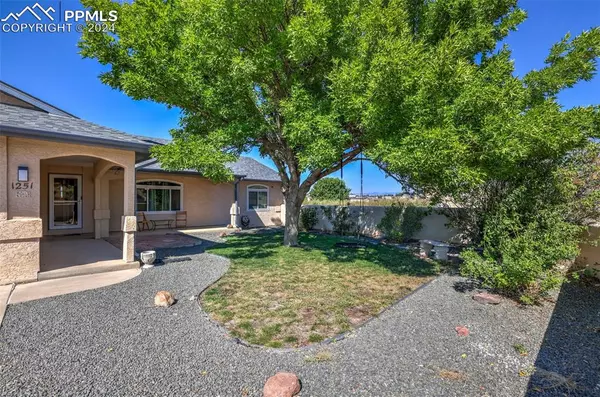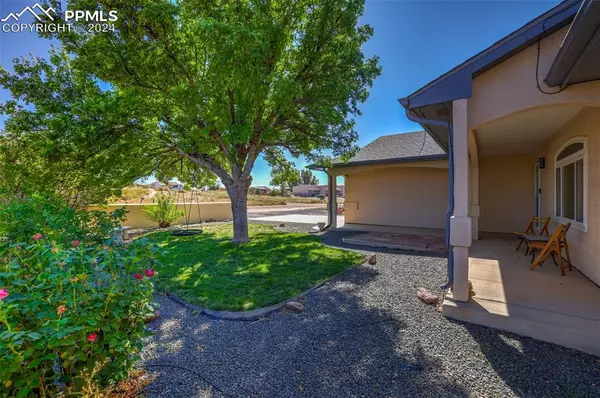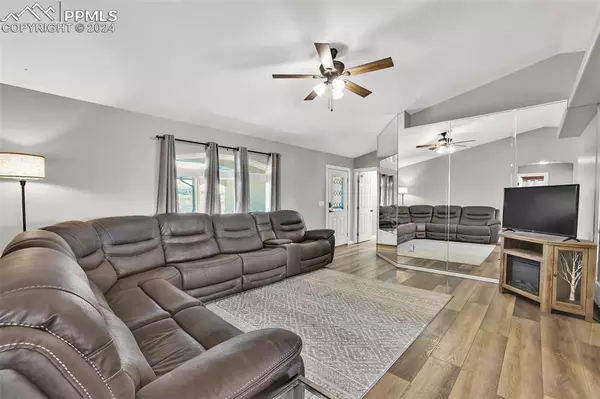$520,000
$539,900
3.7%For more information regarding the value of a property, please contact us for a free consultation.
1251 S Silverado DR Pueblo, CO 81007
4 Beds
3 Baths
3,008 SqFt
Key Details
Sold Price $520,000
Property Type Single Family Home
Sub Type Single Family
Listing Status Sold
Purchase Type For Sale
Square Footage 3,008 sqft
Price per Sqft $172
MLS Listing ID 7089220
Sold Date 11/06/24
Style Ranch
Bedrooms 4
Full Baths 3
Construction Status Existing Home
HOA Y/N No
Year Built 1997
Annual Tax Amount $2,673
Tax Year 2023
Lot Size 1.480 Acres
Property Description
Here’s the home you’ve been waiting for; thoughtfully maintained and ideally located just minutes from Lake Pueblo, surrounded by breathtaking mountain views! This impressive 4-bed, 3-bath rancher offers over 2,000 sqft on the main level, plus a fully finished basement for extra space and comfort. Recent updates include high-end wood laminate flooring throughout the main level, and the kitchen has been beautifully renovated with granite countertops, newer cabinets, and stainless steel appliances. Perfect for entertaining, this home features two distinct living areas—a bright living room up front, and a large family room in the back with great views! The main level also includes a flexible 4th room that can be a conforming bedroom, just add a closet and fireplace for added charm.The primary bedroom is spacious and boasts a luxurious 5-piece en suite bath. The finished basement has been completely remodeled and updated, with a second family room, wet bar, an additional bedroom, a full bathroom, and brand new carpet and paint. The outdoor area is just as impressive, offering incredible mountain views from the open back patio and a gazebo-covered grill area for outdoor entertaining. You’ll never run out of garage space with a 2-car attached garage, a 2-car detached garage (fully finished and heated), plus an additional outbuilding with an attached shed. Sitting on 1.48 acres, the entire property is fenced and meticulously landscaped, including a sprinkler and drip system to keep everything lush.This home truly has it all—inside and out. Come see for yourself and schedule a tour today. You’ll love everything this property has to offer! The furniture is all negotiable along with the boat!
Location
State CO
County Pueblo
Area Pueblo West
Interior
Interior Features 5-Pc Bath, 9Ft + Ceilings
Cooling Ceiling Fan(s), Central Air
Flooring Carpet, Ceramic Tile, Wood Laminate
Fireplaces Number 1
Fireplaces Type Gas, Main Level
Laundry Electric Hook-up, Main
Exterior
Parking Features Attached, Detached
Garage Spaces 4.0
Fence All
Utilities Available Electricity Connected, Natural Gas Connected
Roof Type Composite Shingle
Building
Lot Description 360-degree View, Backs to Open Space, Corner, Meadow
Foundation Full Basement
Water Assoc/Distr
Level or Stories Ranch
Finished Basement 100
Structure Type Framed on Lot,Frame
Construction Status Existing Home
Schools
School District Pueblo-70
Others
Special Listing Condition Not Applicable
Read Less
Want to know what your home might be worth? Contact us for a FREE valuation!

Our team is ready to help you sell your home for the highest possible price ASAP



