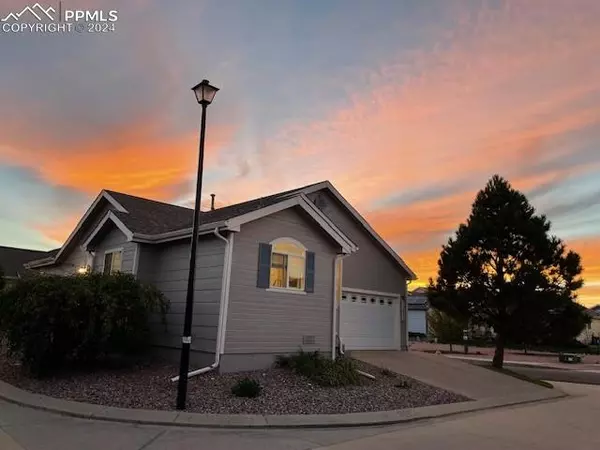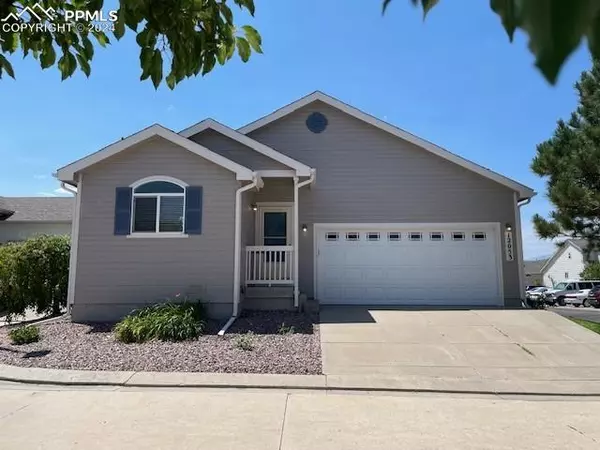$393,500
$393,500
For more information regarding the value of a property, please contact us for a free consultation.
12053 Merrill HTS Peyton, CO 80831
5 Beds
3 Baths
1,973 SqFt
Key Details
Sold Price $393,500
Property Type Single Family Home
Sub Type Single Family
Listing Status Sold
Purchase Type For Sale
Square Footage 1,973 sqft
Price per Sqft $199
MLS Listing ID 2697976
Sold Date 11/27/24
Style Ranch
Bedrooms 5
Full Baths 3
Construction Status Existing Home
HOA Fees $75/mo
HOA Y/N Yes
Year Built 2006
Annual Tax Amount $1,517
Tax Year 2023
Lot Size 4,531 Sqft
Property Description
Welcome to your beautifully renovated home in a cul-de-sac community with new exterior paint and low-maintenance landscaping, including automatic sprinkler system. The bright, open interior features a great room with a vaulted ceiling, durable wood laminate flooring, a cozy fireplace, and a walk-out patio with a natural gas stub for summer grilling. New granite counters and stainless steel sink in the kitchen elevate your food preparation experience. New upgraded carpet and pad bring warmth to the three main floor bedrooms. The master bedroom has a vaulted ceiling, an en suite bathroom with a connected large walk-in closet, and walks out to another patio. The basement also boasts new carpet in its family room and two bedrooms. The larger bedroom boasts a huge walk-in closet. The over-size water heater is also new.
The home is conveniently located within walking distance of grocery stores, shopping centers, a pharmacy, banks, and a variety of restaurants. Community amenities include a park and playground, two recreation and fitness centers, including indoor and outdoor swimming pools, and nearby trails.
Location
State CO
County El Paso
Area Courtyards At Woodmen Hills South
Interior
Interior Features 6-Panel Doors, Vaulted Ceilings
Cooling Ceiling Fan(s)
Flooring Carpet, Wood Laminate
Fireplaces Number 1
Fireplaces Type Gas, Insert, One, Upper Level
Laundry Main
Exterior
Parking Features Attached
Garage Spaces 2.0
Fence None
Community Features Club House, Fitness Center, Parks or Open Space, Playground Area, Pool
Utilities Available Cable Available, Electricity Connected, Natural Gas Connected
Roof Type Composite Shingle
Building
Lot Description Cul-de-sac, Level
Foundation Crawl Space, Partial Basement
Water Municipal
Level or Stories Ranch
Finished Basement 90
Structure Type Frame
Construction Status Existing Home
Schools
Middle Schools Falcon
High Schools Falcon
School District Falcon-49
Others
Special Listing Condition Broker Owned, Established Rental History
Read Less
Want to know what your home might be worth? Contact us for a FREE valuation!

Our team is ready to help you sell your home for the highest possible price ASAP







