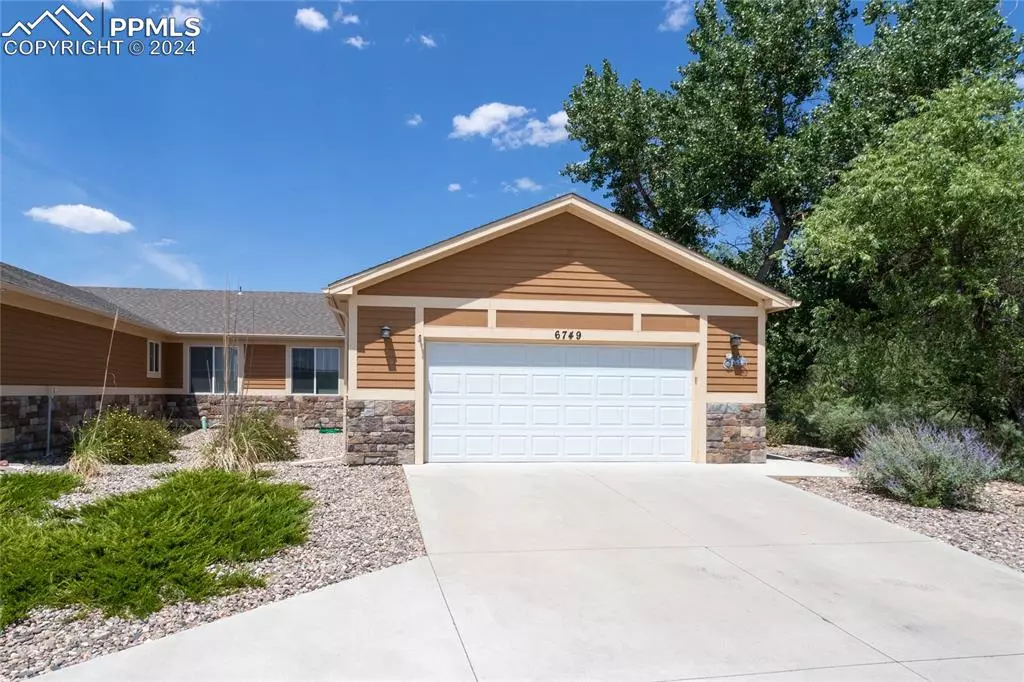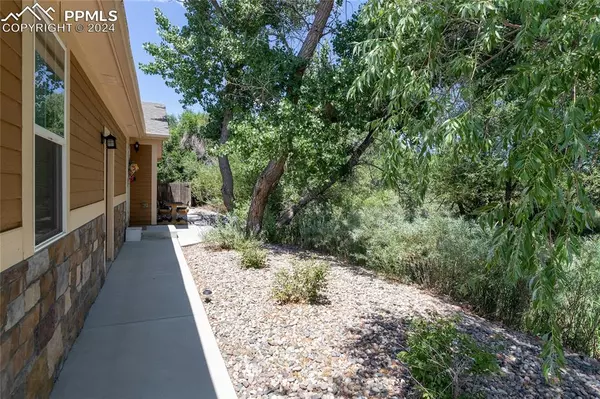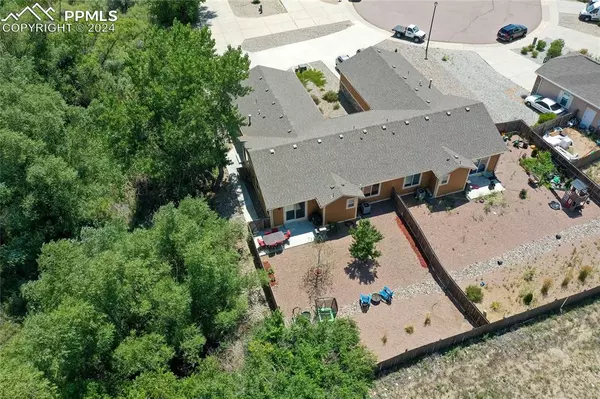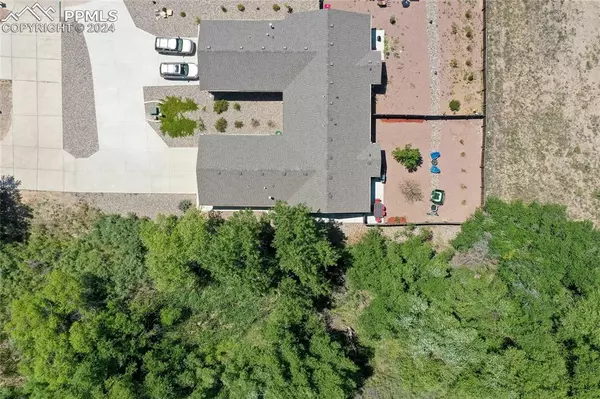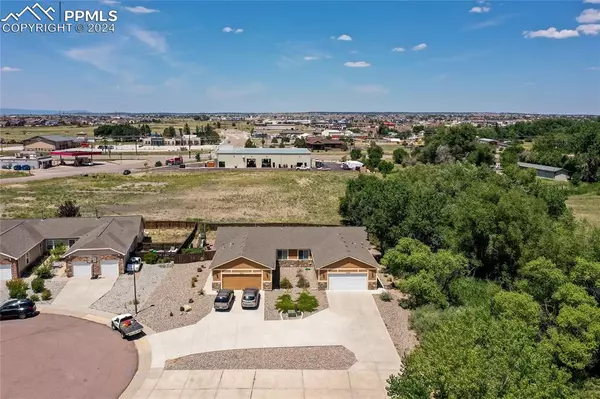$381,400
$377,400
1.1%For more information regarding the value of a property, please contact us for a free consultation.
6749 Gelbvieh RD Peyton, CO 80831
3 Beds
2 Baths
1,324 SqFt
Key Details
Sold Price $381,400
Property Type Single Family Home
Sub Type Single Family
Listing Status Sold
Purchase Type For Sale
Square Footage 1,324 sqft
Price per Sqft $288
MLS Listing ID 6244397
Sold Date 12/02/24
Style Ranch
Bedrooms 3
Full Baths 1
Three Quarter Bath 1
Construction Status Existing Home
HOA Fees $17/ann
HOA Y/N Yes
Year Built 2015
Annual Tax Amount $1,323
Tax Year 2023
Lot Size 10,156 Sqft
Property Description
Nestled in the Falcon Vista neighborhood, near Woodmen and Meridian, this charming 3 bedroom, 2 bathroom rancher boasts a 2-car garage and over 1,300 square feet of living space. Residents can enjoy a variety of nearby amenities, including shopping, dining, schools, the Rock Island Trails, and Woodmen Hills Community Park, complete with a playground. The property provides easy access to the Woodmen Hills Community Rec Center, featuring a gym and two pools, as well as Peterson Aie Force Base, Schriever Air Force Base, and the Air Force Academy. As a tranquil end-unit home situated in a quiet cul de sac, you can relish in low-maintenance living, complete with xeriscaping and a nearly private creek-side setting right outside your door.
The interior features a spacious floorplan with a combined living and dining area, showcasing vaulted ceilings and a cozy fireplace. The open kitchen boasts stainless steel appliances, ample cabinet space, granite counters, and pantry. A conveniently located laundry/mud room off the kitchen lead to a fully finished, insulated, and oversized two-car garage. The living area accesses a hallway with a split bedroom layout, comprising two moderately sized bedrooms sharing a full bath on the left and a spacious master suite with walk-in closet and en-suite bathroom with a walk-in shower, closet, and a double vanity with granite countertops. Sliding glass doors open to a private fully fenced backyard with an 8 x 20 patio.
Don't miss out on this charming home!!
Location
State CO
County El Paso
Area Falcon Vista
Interior
Cooling Central Air
Flooring Carpet, Wood
Fireplaces Number 1
Fireplaces Type Gas, One
Laundry Main
Exterior
Parking Features Attached
Garage Spaces 2.0
Fence Rear
Community Features Club House, Fitness Center, Parks or Open Space, Pool
Utilities Available Cable Available
Roof Type Composite Shingle
Building
Lot Description Level
Foundation Crawl Space, Slab
Water Assoc/Distr
Level or Stories Ranch
Structure Type Frame
Construction Status Existing Home
Schools
Middle Schools Falcon
High Schools Falcon
School District Falcon-49
Others
Special Listing Condition Not Applicable
Read Less
Want to know what your home might be worth? Contact us for a FREE valuation!

Our team is ready to help you sell your home for the highest possible price ASAP



