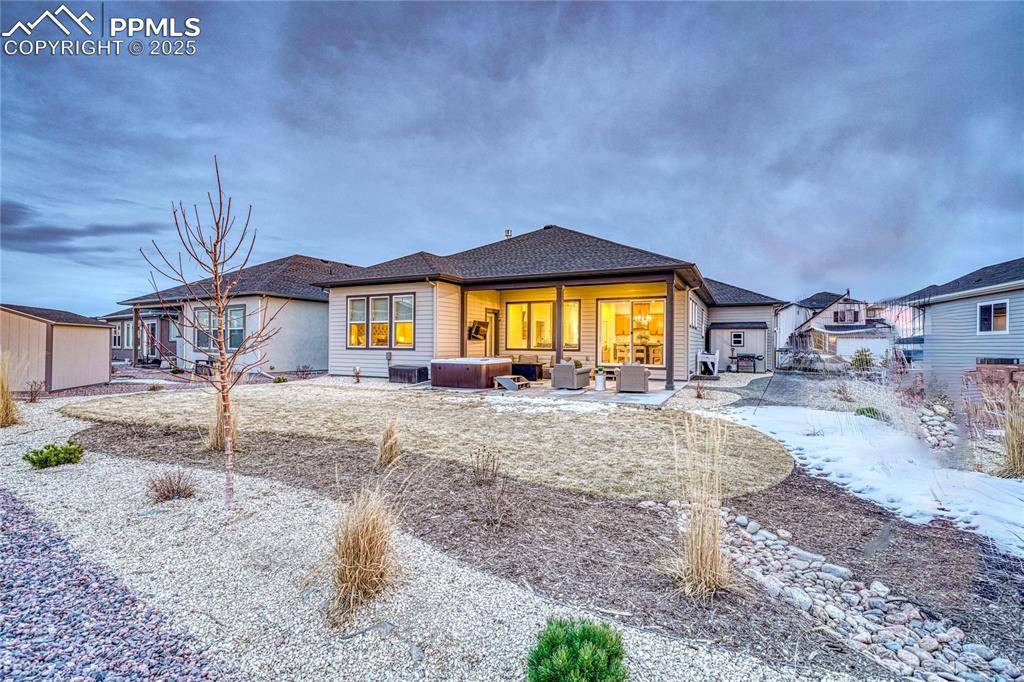$815,000
$815,000
For more information regarding the value of a property, please contact us for a free consultation.
9553 Bugaboo DR Colorado Springs, CO 80924
5 Beds
4 Baths
4,094 SqFt
Key Details
Sold Price $815,000
Property Type Single Family Home
Sub Type Single Family
Listing Status Sold
Purchase Type For Sale
Square Footage 4,094 sqft
Price per Sqft $199
MLS Listing ID 7842781
Sold Date 05/29/25
Style Ranch
Bedrooms 5
Full Baths 3
Three Quarter Bath 1
Construction Status Existing Home
HOA Fees $62/mo
HOA Y/N Yes
Year Built 2023
Annual Tax Amount $4,919
Tax Year 2024
Lot Size 8,405 Sqft
Property Sub-Type Single Family
Property Description
Gorgeous rancher in Wolf Ranch with modern updates throughout! Culdesac lot and fantastic curb appeal featuring siding & stone exterior, craftsman pillars, covered front porch, and updated lighting. Open floor plan w/ wood lvp flooring, high ceilings, loads of natural light, office w/ french doors, custom fireplace w/ floor to ceiling tile work, and laundry room w/ custom built ins and cabinets. Gorgeous kitchen boasts white quartz counters, two tone wood cabinets w/ modern hardware, custom designer tile backsplash, gas range w/ stainless oversized hood, pendant lighting, and pantry. Master suite features high ceilings & ceiling fan. 5 piece master bath w/ high end tile flooring, quartz counters, wood cabs w/ hardware, walk in shower, garden tub, and large walk in closet with wood shelving. Unbelievable newly finished basement features high ceilings, exposed iron beam, wood built-ins, lvp flooring, & gorgeous custom wet bar w/ black quartz counters, beverage fridge, and floating wood shelves. Oversized Jr. Master suite in basement w/ attached bath, walk in closet, & sitting area. Backyard is perfect for entertaining w/ a covered patio and hot tub. Large 3 car garage w/ 220v outlet for EV's. Central A/C. Solar panels for cheaper electric bills. This home is less than a year old. Very rare pride of ownership!
Location
State CO
County El Paso
Area Revel At Wolf Ranch
Interior
Interior Features 5-Pc Bath, 9Ft + Ceilings, Beamed Ceilings, French Doors, Great Room, See Prop Desc Remarks
Cooling Ceiling Fan(s), Central Air
Flooring Carpet, Ceramic Tile, Luxury Vinyl
Fireplaces Number 1
Fireplaces Type Gas, Main Level, One
Appliance Dishwasher, Disposal, Dryer, Gas in Kitchen, Kitchen Vent Fan, Microwave Oven, Range, Refrigerator, Washer
Laundry Main
Exterior
Parking Features Attached
Garage Spaces 3.0
Community Features Club House, Hiking or Biking Trails, Lake/Pond, Parks or Open Space, Playground Area, See Prop Desc Remarks
Utilities Available Electricity Connected, Natural Gas Connected, Solar
Roof Type Composite Shingle
Building
Lot Description Cul-de-sac, Level, Mountain View, See Prop Desc Remarks
Foundation Full Basement
Water Municipal
Level or Stories Ranch
Finished Basement 93
Structure Type Concrete,Frame
Construction Status Existing Home
Schools
School District Academy-20
Others
Special Listing Condition Not Applicable
Read Less
Want to know what your home might be worth? Contact us for a FREE valuation!

Our team is ready to help you sell your home for the highest possible price ASAP






